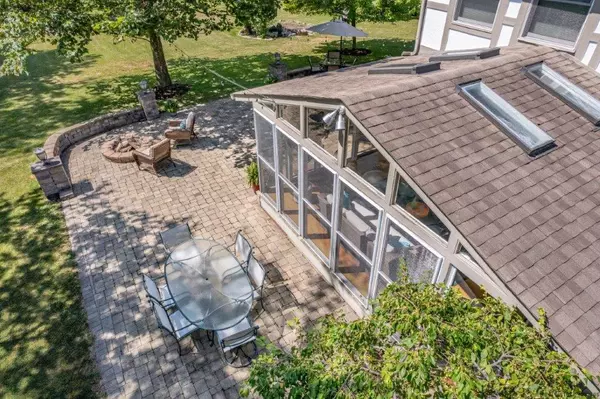$700,000
$639,000
9.5%For more information regarding the value of a property, please contact us for a free consultation.
4 Beds
3.5 Baths
3,500 SqFt
SOLD DATE : 07/14/2022
Key Details
Sold Price $700,000
Property Type Single Family Home
Sub Type Detached Single
Listing Status Sold
Purchase Type For Sale
Square Footage 3,500 sqft
Price per Sqft $200
Subdivision Highland Woods
MLS Listing ID 11369833
Sold Date 07/14/22
Style Tudor
Bedrooms 4
Full Baths 3
Half Baths 1
Year Built 1988
Annual Tax Amount $11,754
Tax Year 2020
Lot Size 0.254 Acres
Lot Dimensions 108X91
Property Description
Multiple offers, seller is asking for highest and best to be submitted by 5 PM, Monday, April 11th. Wow, rare opportunity. Situated on a quiet cul-de-sac in the sought-after Highland Woods subdivision, this exquisite move-in ready Tudor home impresses from the street with artful exterior design, meticulously maintained landscaping, and a gorgeous green front yard. This home sprawls 3,568 square feet and boasts 4 bedrooms, large bonus room, 3.5 bathrooms, a finished basement, and an attached heated two-car garage. You are greeted by light and bright interiors with a statement staircase in the entryway that is flanked by an elegant formal living room and dining room on either side. Crown molding, beautiful recently refinished hardwood floors, LED recessed lighting throughout entire home, and freshly painted walls adorn this home. The open-concept layout in the family room, dining area, and kitchen is a functional and stunning space with a gas fireplace and sliding glass doors to the three-season sunroom with vaulted ceilings and skylights. The fabulous kitchen is outfitted with stainless steel appliances, double ovens, sophisticated white cabinetry, and a center island with bar seating. This level is complete with a powder room and a large laundry room off the garage. On the second level, enjoy an escape to privacy in the 4 spacious bedrooms, or gather in the large bonus room above the garage-the perfect media or game room. The expansive primary suite is a serene haven with a massive walk-in closet and a luxurious spa-like bathroom with dual vanities, a large shower, and a soaking tub. This level features all-new carpet. The newly finished basement offers a second full kitchen, egress windows, and a full bathroom with a steam shower. The backyard is a tranquil oasis with an expansive Belgium brick patio that features a fire pit and an outdoor kitchen with a built-in grill overlooking the private green yard with mature trees for shade. This home is part of award-winning school district 211 that is inclusive of Fremd High School, and is conveniently located close to shopping, grocery stores, and restaurants. Enjoy easy access to I-90 and O'Hare for a simple commute.
Location
State IL
County Cook
Area Hoffman Estates
Rooms
Basement Full
Interior
Interior Features Skylight(s), Sauna/Steam Room, Bar-Wet, Hardwood Floors, First Floor Laundry
Heating Natural Gas
Cooling Central Air
Fireplaces Number 1
Fireplaces Type Gas Starter, Includes Accessories
Equipment Humidifier, TV-Cable, Ceiling Fan(s), Fan-Attic Exhaust, Sump Pump, Air Exchanger
Fireplace Y
Appliance Double Oven, Microwave, Dishwasher, Refrigerator, Washer, Dryer, Disposal
Exterior
Exterior Feature Patio, Porch Screened, Outdoor Grill
Garage Attached
Garage Spaces 2.0
Community Features Park, Sidewalks
Waterfront false
Roof Type Asphalt
Building
Lot Description Cul-De-Sac, Irregular Lot, Landscaped, Park Adjacent
Sewer Public Sewer
Water Lake Michigan
New Construction false
Schools
Elementary Schools Thomas Jefferson Elementary Scho
Middle Schools Carl Sandburg Junior High School
High Schools Wm Fremd High School
School District 15 , 15, 211
Others
HOA Fee Include None
Ownership Fee Simple
Special Listing Condition None
Read Less Info
Want to know what your home might be worth? Contact us for a FREE valuation!

Our team is ready to help you sell your home for the highest possible price ASAP

© 2024 Listings courtesy of MRED as distributed by MLS GRID. All Rights Reserved.
Bought with Leslie Bukowski • Kale Realty

"My job is to find and attract mastery-based agents to the office, protect the culture, and make sure everyone is happy! "







