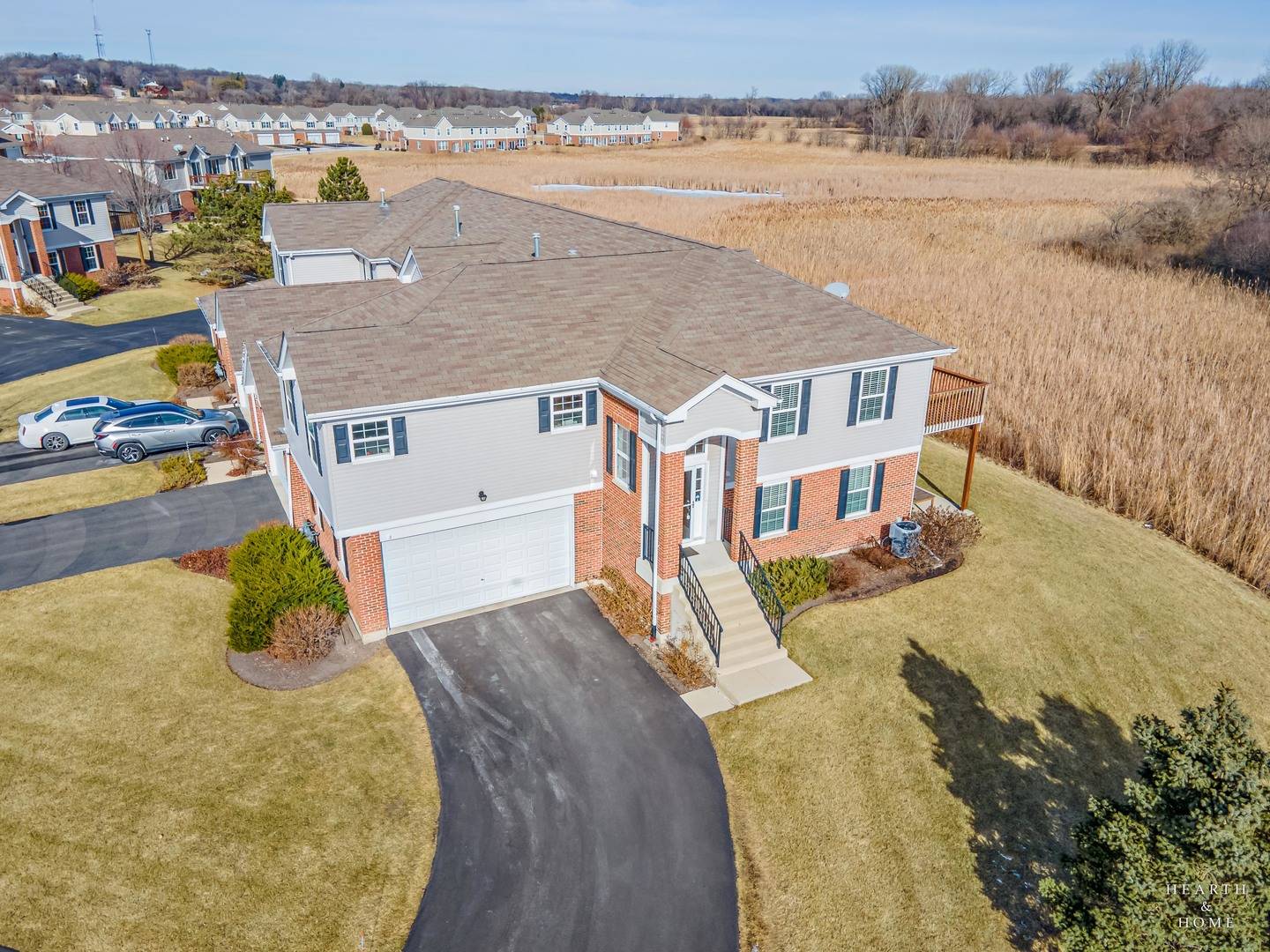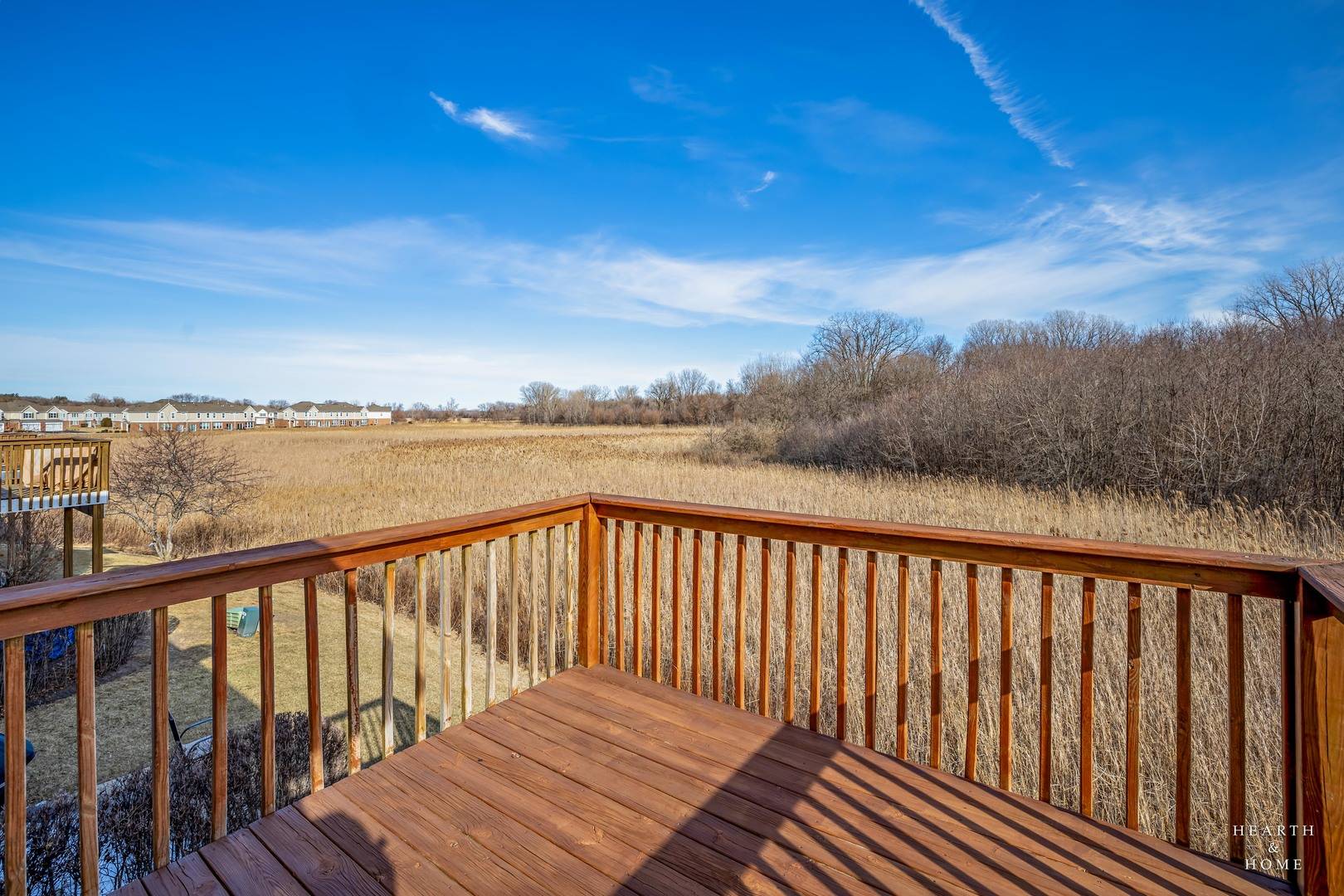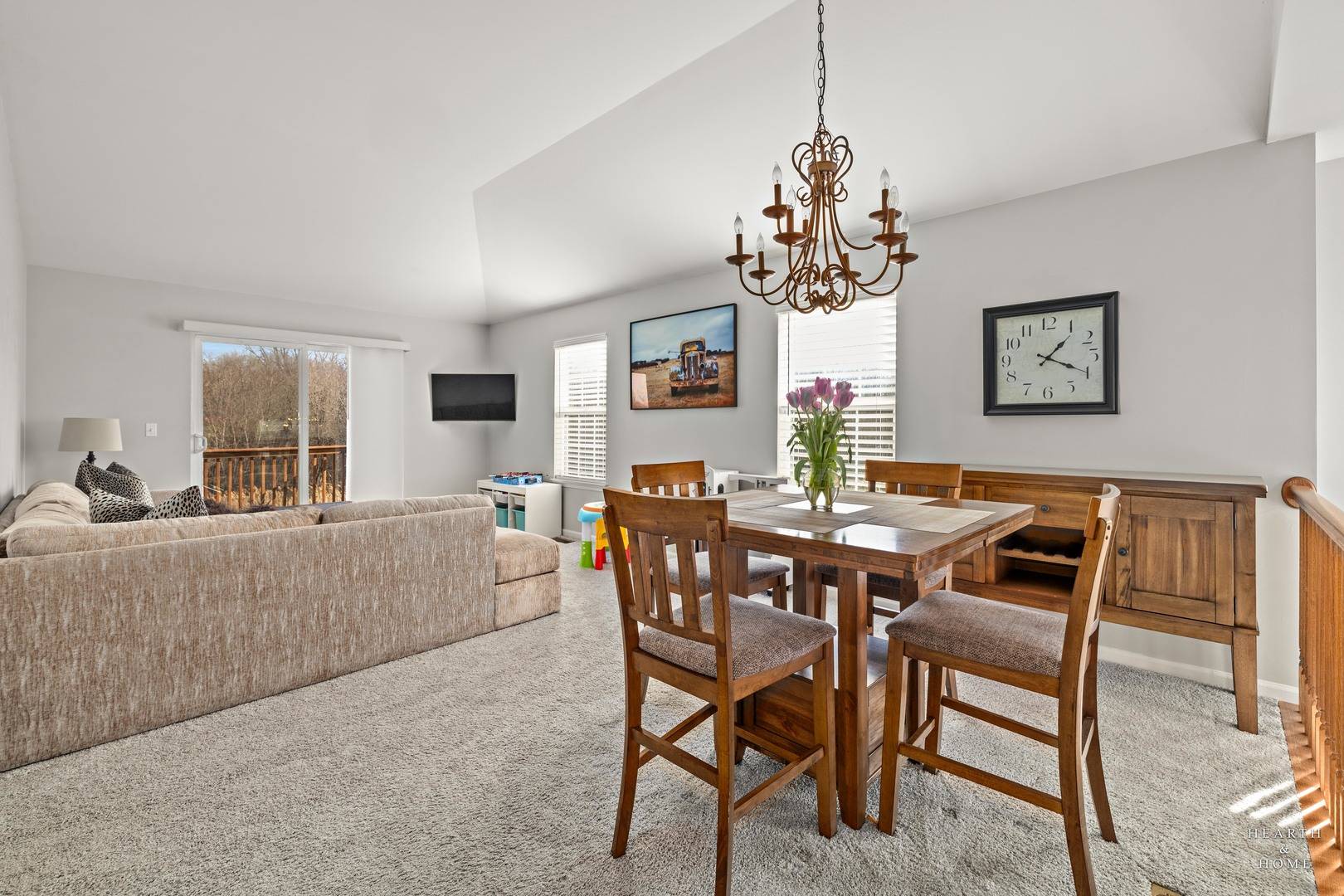GET MORE INFORMATION
$ 292,000
$ 299,900 2.6%
4 Beds
3 Baths
2,054 SqFt
$ 292,000
$ 299,900 2.6%
4 Beds
3 Baths
2,054 SqFt
Key Details
Sold Price $292,000
Property Type Townhouse
Sub Type Townhouse-2 Story
Listing Status Sold
Purchase Type For Sale
Square Footage 2,054 sqft
Price per Sqft $142
Subdivision Legend Lakes
MLS Listing ID 12278829
Sold Date 04/01/25
Bedrooms 4
Full Baths 3
HOA Fees $374/mo
Rental Info Yes
Year Built 2007
Annual Tax Amount $6,335
Tax Year 2023
Lot Dimensions 9000
Property Sub-Type Townhouse-2 Story
Property Description
Location
State IL
County Mchenry
Area Holiday Hills / Johnsburg / Mchenry / Lakemoor / Mccullom Lake / Sunnyside / Ringwood
Rooms
Basement Finished, Exterior Entry, Full
Interior
Interior Features Cathedral Ceiling(s), First Floor Full Bath, Laundry Hook-Up in Unit
Heating Natural Gas, Forced Air
Cooling Central Air
Equipment CO Detectors, Ceiling Fan(s), Water Heater-Gas
Fireplace N
Appliance Range, Microwave, Dishwasher, Refrigerator, Washer, Dryer
Laundry In Unit
Exterior
Exterior Feature Balcony, Patio, Storms/Screens, End Unit
Garage Spaces 2.0
Amenities Available Bike Room/Bike Trails, Park, School Bus
Roof Type Asphalt
Building
Lot Description Common Grounds
Story 2
Sewer Public Sewer
Water Public
New Construction false
Schools
Elementary Schools Valley View Elementary School
Middle Schools Parkland Middle School
High Schools Mchenry Campus
School District 15 , 15, 156
Others
HOA Fee Include Insurance,Exterior Maintenance,Lawn Care,Snow Removal
Ownership Fee Simple w/ HO Assn.
Special Listing Condition None
Pets Allowed Cats OK, Dogs OK, Number Limit

Bought with Kristin Kessler • Coldwell Banker Realty
"My job is to find and attract mastery-based agents to the office, protect the culture, and make sure everyone is happy! "







