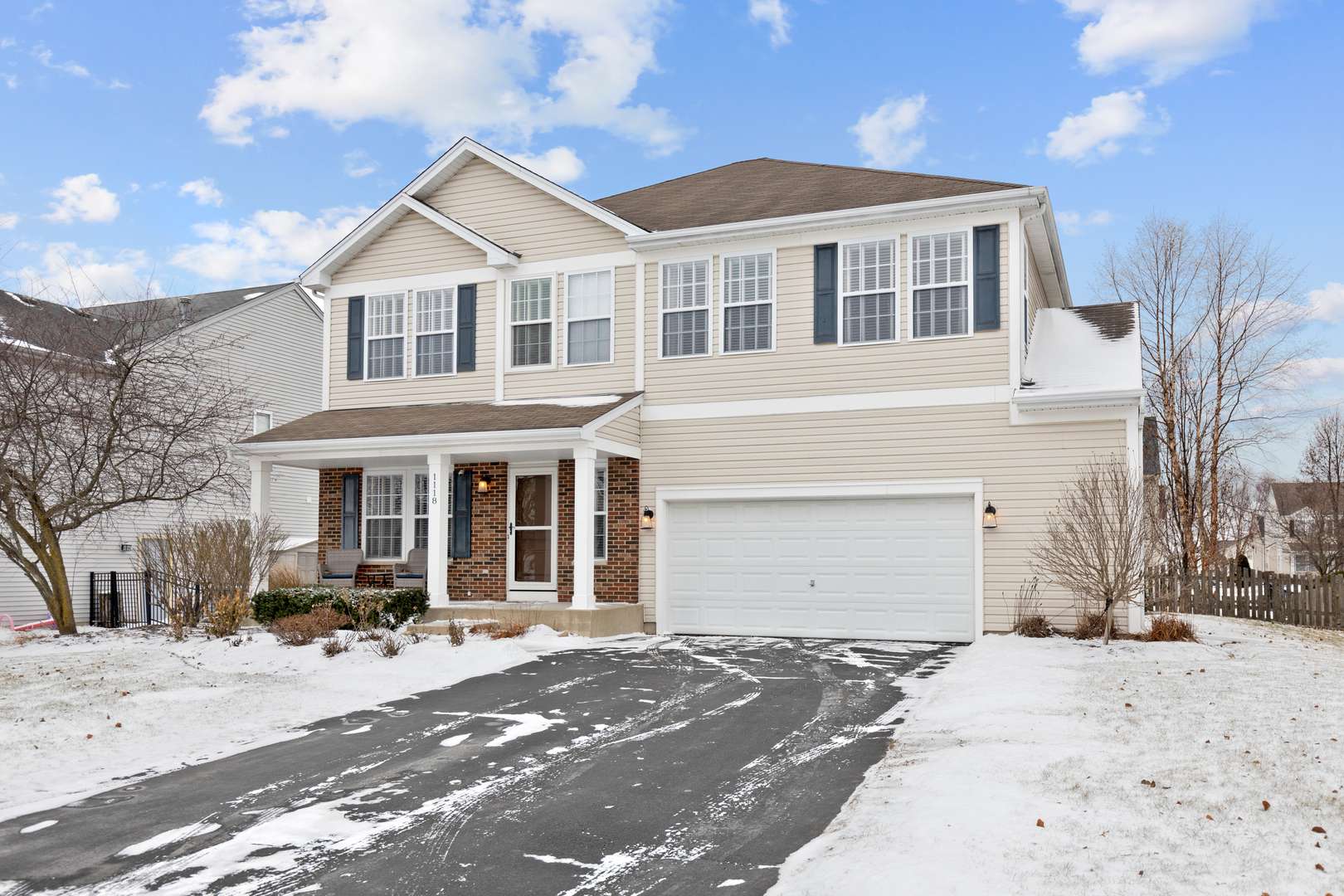GET MORE INFORMATION
$ 475,000
$ 460,000 3.3%
4 Beds
2.5 Baths
2,560 SqFt
$ 475,000
$ 460,000 3.3%
4 Beds
2.5 Baths
2,560 SqFt
Key Details
Sold Price $475,000
Property Type Single Family Home
Sub Type Detached Single
Listing Status Sold
Purchase Type For Sale
Square Footage 2,560 sqft
Price per Sqft $185
Subdivision Blackberry Creek
MLS Listing ID 12276447
Sold Date 04/08/25
Bedrooms 4
Full Baths 2
Half Baths 1
HOA Fees $20/ann
Year Built 2004
Annual Tax Amount $9,102
Tax Year 2023
Lot Size 8,738 Sqft
Lot Dimensions 76 X 115
Property Sub-Type Detached Single
Property Description
Location
State IL
County Kane
Area Elburn
Rooms
Basement Unfinished, Bath/Stubbed, Full
Interior
Interior Features Walk-In Closet(s)
Heating Natural Gas, Forced Air
Cooling Central Air
Flooring Carpet, Wood
Equipment Water-Softener Owned, CO Detectors, Ceiling Fan(s), Sump Pump, Water Heater-Gas
Fireplace N
Appliance Range, Microwave, Dishwasher, Refrigerator, Washer, Dryer, Disposal, Stainless Steel Appliance(s), Range Hood, Water Softener, Water Softener Owned
Laundry Main Level, Gas Dryer Hookup, In Unit, Sink
Exterior
Garage Spaces 2.5
Community Features Curbs, Sidewalks, Street Lights, Street Paved
Roof Type Asphalt
Building
Building Description Vinyl Siding,Brick, No
Sewer Public Sewer
Water Public
Structure Type Vinyl Siding,Brick
New Construction false
Schools
Elementary Schools Blackberry Creek Elementary Scho
Middle Schools Harter Middle School
High Schools Kaneland High School
School District 302 , 302, 302
Others
HOA Fee Include None
Ownership Fee Simple
Special Listing Condition None

Bought with Cynthia Chavez • Keller Williams Infinity
"My job is to find and attract mastery-based agents to the office, protect the culture, and make sure everyone is happy! "







