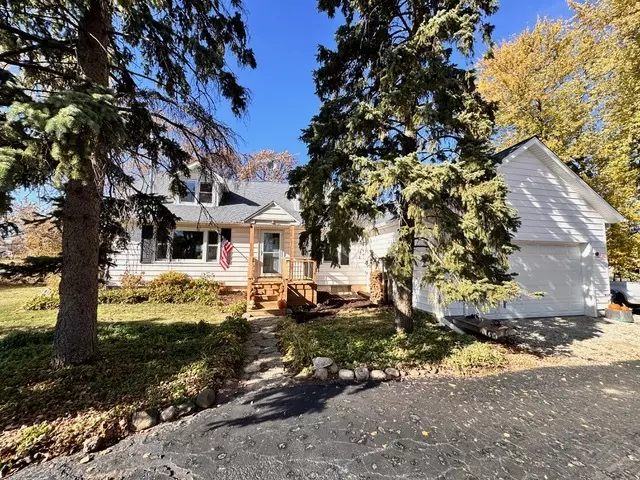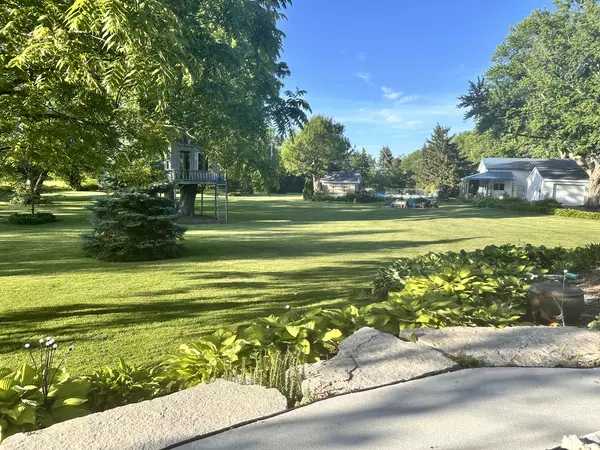
4 Beds
3 Baths
2,423 SqFt
4 Beds
3 Baths
2,423 SqFt
Key Details
Property Type Single Family Home
Sub Type Detached Single
Listing Status Active
Purchase Type For Sale
Square Footage 2,423 sqft
Price per Sqft $247
MLS Listing ID 12220912
Style Farmhouse
Bedrooms 4
Full Baths 3
Year Built 1929
Annual Tax Amount $11,456
Tax Year 2023
Lot Size 2.100 Acres
Lot Dimensions 247X370X373X247
Property Description
Location
State IL
County Kane
Area Hampshire / Pingree Grove
Rooms
Basement Full
Interior
Heating Natural Gas, Forced Air
Cooling Central Air
Fireplace N
Exterior
Exterior Feature Patio, Hot Tub, In Ground Pool, Storms/Screens, Fire Pit, Invisible Fence
Parking Features Attached, Detached
Garage Spaces 5.0
Building
Dwelling Type Detached Single
Sewer Septic-Private
Water Private Well
New Construction false
Schools
Elementary Schools Howard B Thomas Grade School
Middle Schools Prairie Knolls Middle School
High Schools Central High School
School District 301 , 301, 301
Others
HOA Fee Include None
Ownership Fee Simple
Special Listing Condition None


"My job is to find and attract mastery-based agents to the office, protect the culture, and make sure everyone is happy! "







