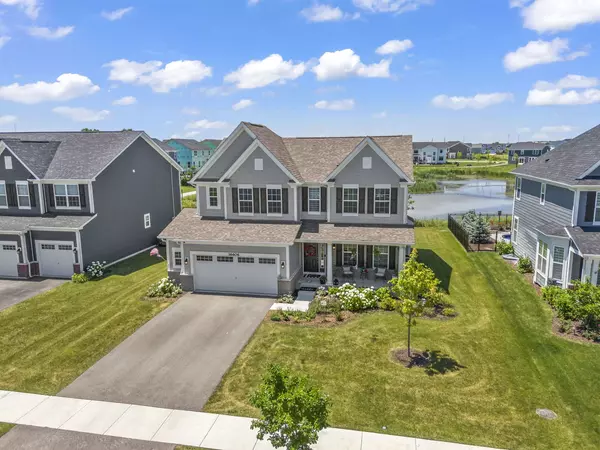
3 Beds
3.5 Baths
2,352 SqFt
3 Beds
3.5 Baths
2,352 SqFt
Key Details
Property Type Single Family Home
Sub Type Detached Single
Listing Status Active
Purchase Type For Sale
Square Footage 2,352 sqft
Price per Sqft $225
Subdivision Silo Bend
MLS Listing ID 12187989
Bedrooms 3
Full Baths 3
Half Baths 1
HOA Fees $63/mo
Year Built 2022
Annual Tax Amount $12,257
Tax Year 2023
Lot Dimensions 60X120
Property Description
Location
State IL
County Will
Area Homer / Lockport
Rooms
Basement Full
Interior
Interior Features Second Floor Laundry, Walk-In Closet(s), Pantry
Heating Natural Gas
Cooling Central Air
Fireplaces Number 1
Fireplaces Type Heatilator
Fireplace Y
Appliance Range, Microwave, Dishwasher, Refrigerator, Washer, Dryer
Laundry Gas Dryer Hookup, Electric Dryer Hookup
Exterior
Exterior Feature Patio, Storms/Screens
Garage Attached
Garage Spaces 2.0
Community Features Lake, Curbs, Sidewalks, Street Lights, Street Paved
Waterfront false
Roof Type Asphalt
Building
Lot Description Landscaped, Pond(s), Water View, Sidewalks, Streetlights
Dwelling Type Detached Single
Sewer Public Sewer
Water Public
New Construction false
Schools
High Schools Lockport Township High School
School District 33C , 33C, 205
Others
HOA Fee Include None
Ownership Fee Simple w/ HO Assn.
Special Listing Condition None


"My job is to find and attract mastery-based agents to the office, protect the culture, and make sure everyone is happy! "







