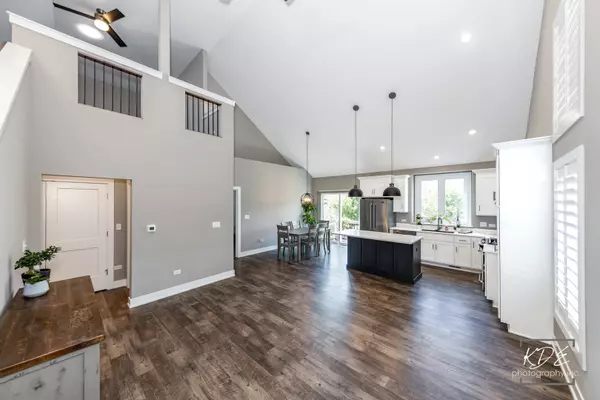$422,500
$424,999
0.6%For more information regarding the value of a property, please contact us for a free consultation.
3 Beds
3 Baths
1,613 SqFt
SOLD DATE : 09/19/2025
Key Details
Sold Price $422,500
Property Type Single Family Home
Sub Type 1/2 Duplex
Listing Status Sold
Purchase Type For Sale
Square Footage 1,613 sqft
Price per Sqft $261
Subdivision Deerpath Creek Villa'S
MLS Listing ID 12417524
Sold Date 09/19/25
Bedrooms 3
Full Baths 3
HOA Fees $75/qua
Rental Info Yes
Year Built 2020
Annual Tax Amount $9,510
Tax Year 2024
Lot Dimensions 45X123X44X123
Property Sub-Type 1/2 Duplex
Property Description
BEAUITFUL DEERPATH CREEK VILLA W FULL FINISHED BASEMENT & FULL BATH! Foyer opens to great room w volume ceiling, an open concept living space w plantation shutters! The beautiful kitchen boasts white Brakur cabinets, white quartz counter tops, upgraded lighting and stainless steel appliances. This sprawling ranch offers a primary bedroom suite w volume tray ceiling, full walk-in closet and spa-like bath w double sink, full shower; a large second bedroom, stylish full bath, plus a den/third bedroom option. The second floor loft offers additional living space options - bedroom, office, workout room - you decide! Don't miss the full finished basement w a third bedroom, full bath and an open finished space for a game room, second family room - you decide! Corner lot provides great outdoor space, invisible fence for your pets, concrete patio backs to nature preserve, home has great curb appeal! Prime Oswego location, minutes from shopping dining, top-rated schools, trails and scenic parks! WELCOME HOME!
Location
State IL
County Kendall
Area Oswego
Rooms
Basement Finished, Rec/Family Area, Sleeping Area, Storage Space, Full
Interior
Interior Features Vaulted Ceiling(s), 1st Floor Bedroom, 1st Floor Full Bath
Heating Natural Gas, Forced Air
Cooling Central Air
Flooring Hardwood
Equipment CO Detectors, Ceiling Fan(s), Sump Pump
Fireplace N
Appliance Range, Microwave, Dishwasher, Refrigerator, Disposal, Stainless Steel Appliance(s), Humidifier
Laundry Main Level, Gas Dryer Hookup, In Unit
Exterior
Garage Spaces 2.0
Amenities Available Bike Room/Bike Trails
Roof Type Asphalt
Building
Lot Description Corner Lot, Nature Preserve Adjacent, Rear of Lot
Building Description Vinyl Siding,Brick,Stone, No
Story 1
Sewer Public Sewer
Water Public
Structure Type Vinyl Siding,Brick,Stone
New Construction false
Schools
Elementary Schools Prairie Point Elementary School
Middle Schools Traughber Junior High School
High Schools Oswego High School
School District 308 , 308, 308
Others
HOA Fee Include Other
Ownership Fee Simple w/ HO Assn.
Special Listing Condition Home Warranty
Pets Allowed Cats OK, Dogs OK
Read Less Info
Want to know what your home might be worth? Contact us for a FREE valuation!

Our team is ready to help you sell your home for the highest possible price ASAP

© 2025 Listings courtesy of MRED as distributed by MLS GRID. All Rights Reserved.
Bought with Jacob Kilts of HomeSmart Realty Group

"My job is to find and attract mastery-based agents to the office, protect the culture, and make sure everyone is happy! "







