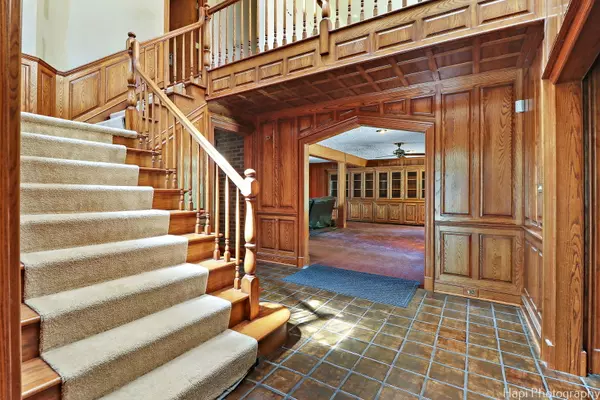$1,200,000
$1,499,000
19.9%For more information regarding the value of a property, please contact us for a free consultation.
5 Beds
3.5 Baths
5,235 SqFt
SOLD DATE : 12/04/2024
Key Details
Sold Price $1,200,000
Property Type Single Family Home
Sub Type Detached Single
Listing Status Sold
Purchase Type For Sale
Square Footage 5,235 sqft
Price per Sqft $229
MLS Listing ID 12083008
Sold Date 12/04/24
Style Tudor
Bedrooms 5
Full Baths 2
Half Baths 3
Year Built 1968
Annual Tax Amount $20,794
Tax Year 2022
Lot Size 3.640 Acres
Lot Dimensions 247 X 647
Property Description
Huge Price Reduction!!! Bring All Offers!! This Beautiful, Spacious, Home is Nestled on 3.7 Acres of Wonderfully Secluded, Partially Wooded, Level Land! 6 Car heated Garages and Barn with Paddock, create endless possibilities for all your needs! Entry features Beautifully Crafted Wainscoting and Split Staircase. Gorgeous, Spacious Kitchen and Family Room Were Recently Added. With Soaring Beamed Ceilings, Hard Wood Floors, Massive Stone Fireplace, Beautiful Knotty Alder Cabinets, High End Appliances, 2- Wolf Double Ovens, Wolf 6- Burner Cook Top, Massive Sub Zero Refrigerator/ Freezer, Tons of Cabinet and Pantry Space, Huge Island With Eating Bar, Rollouts in Most Cabinets, Gorgeous Granite Counter Tops and Beautiful Views, Make This The Perfect Place for Family and Friends to Gather. Spacious Living Room with Stone Fireplace Opens to Expansive Deck and Patio Area. 2nd Level Features, 5 Bedrooms, Office, Exercise Rooms, Huge Walk-in Closets, Whirlpool Tubs, A Deck Off the Primary Bedroom Is The Perfect Spot For Relaxing and Enjoying the Views of Your Beautiful Property! Added Plus... Hardwood Flooring Under All The Carpeting!!! There's Something For Everyone! Close to Schools, Parks, Shopping and Transportation. (Family Room is Plumbed for Wet Bar) Great Opportunity to Make This The Home of Your Dreams!
Location
State IL
County Lake
Area Deerfield, Bannockburn, Riverwoods
Rooms
Basement Partial
Interior
Interior Features Vaulted/Cathedral Ceilings, Skylight(s), Hardwood Floors, First Floor Laundry, Built-in Features, Walk-In Closet(s), Open Floorplan, Special Millwork
Heating Natural Gas
Cooling Central Air
Fireplaces Number 4
Fireplaces Type Gas Log, Gas Starter
Fireplace Y
Appliance Range, Microwave, Dishwasher, High End Refrigerator, Washer, Dryer, Disposal, Stainless Steel Appliance(s), Range Hood
Exterior
Exterior Feature Balcony, Deck, Patio, Storms/Screens, Box Stalls
Parking Features Attached
Garage Spaces 6.0
Roof Type Shake
Building
Lot Description Cul-De-Sac, Horses Allowed, Paddock, Mature Trees, Level
Sewer Public Sewer
Water Public
New Construction false
Schools
Elementary Schools Bannockburn Elementary School
Middle Schools Bannockburn Elementary School
High Schools Deerfield High School
School District 106 , 106, 113
Others
HOA Fee Include None
Ownership Fee Simple
Special Listing Condition None
Read Less Info
Want to know what your home might be worth? Contact us for a FREE valuation!

Our team is ready to help you sell your home for the highest possible price ASAP

© 2024 Listings courtesy of MRED as distributed by MLS GRID. All Rights Reserved.
Bought with Non Member • NON MEMBER

"My job is to find and attract mastery-based agents to the office, protect the culture, and make sure everyone is happy! "







