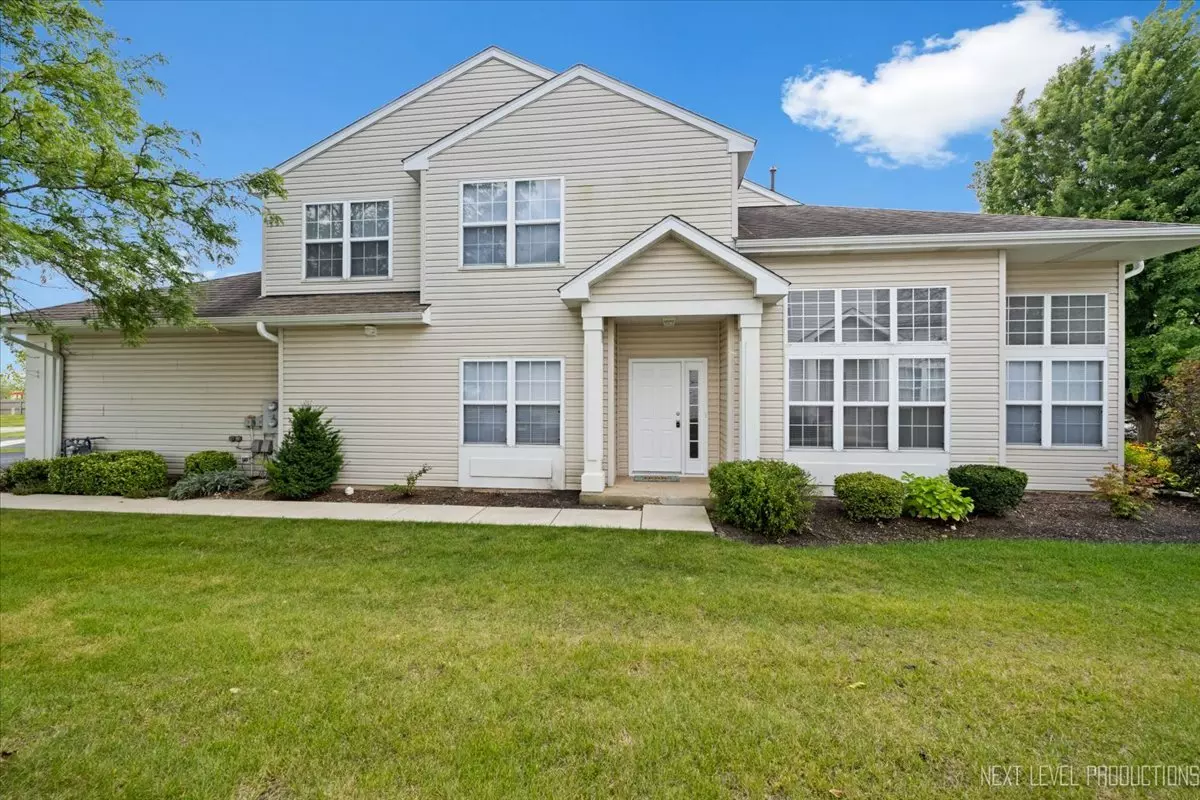$325,000
$325,000
For more information regarding the value of a property, please contact us for a free consultation.
2 Beds
2.5 Baths
1,794 SqFt
SOLD DATE : 10/15/2024
Key Details
Sold Price $325,000
Property Type Townhouse
Sub Type Townhouse-2 Story
Listing Status Sold
Purchase Type For Sale
Square Footage 1,794 sqft
Price per Sqft $181
Subdivision Deerpath Crossing
MLS Listing ID 12143711
Sold Date 10/15/24
Bedrooms 2
Full Baths 2
Half Baths 1
HOA Fees $220/mo
Year Built 1995
Annual Tax Amount $4,747
Tax Year 2023
Lot Dimensions 1528
Property Description
Welcome to 121 S Barton Trail, a pristine 2BR/2.5BA end-unit townhome in the desirable Deerpath Crossing neighborhood of Batavia, Illinois. This spotless home is truly move-in ready, featuring a landscaped lot, a 2-car attached garage, and a private backyard patio perfect for outdoor relaxation. Step inside to discover a bright and airy space with vaulted ceilings, freshly painted interior, an open floorplan, and neutral decor including new carpet. The inviting living room, complete with a cozy gas log fireplace, flows seamlessly into the adjacent dining room, ideal for entertaining. The eat-in kitchen boasts new luxury vinyl plank flooring, granite countertops, and new stainless steel appliances, new sink, faucet and 1/2HP disposal, with a charming eating area that opens to the patio through a slider. The first-floor master suite offers a peaceful retreat with a private bathroom, while the first-floor laundry and powder room add convenience. Upstairs, you'll find a huge loft area with endless possibilities, a second bedroom, and a full hall bathroom. Updated bathrooms with new granite countertops, luxury vinyl plank flooring, toilets and light fixtures. New plumbing drains. Located close to shopping, dining, and parks, this home combines comfort, style, and convenience. Don't miss the opportunity to own this beautiful townhome at 121 S Barton Trail-schedule your showing today!
Location
State IL
County Kane
Area Batavia
Rooms
Basement None
Interior
Interior Features Vaulted/Cathedral Ceilings, First Floor Bedroom, First Floor Laundry, First Floor Full Bath, Laundry Hook-Up in Unit
Heating Natural Gas, Forced Air
Cooling Central Air
Fireplaces Number 1
Fireplaces Type Gas Log, Gas Starter
Equipment CO Detectors
Fireplace Y
Appliance Range, Microwave, Dishwasher, Refrigerator, Washer, Dryer, Disposal, Stainless Steel Appliance(s)
Exterior
Exterior Feature Patio, Storms/Screens, End Unit
Garage Attached
Garage Spaces 2.0
Waterfront false
Roof Type Asphalt
Building
Lot Description Landscaped
Story 2
Sewer Public Sewer
Water Public
New Construction false
Schools
Elementary Schools Grace Mcwayne Elementary School
Middle Schools Sam Rotolo Middle School Of Bat
High Schools Batavia Sr High School
School District 101 , 101, 101
Others
HOA Fee Include Insurance,Exterior Maintenance,Lawn Care,Snow Removal
Ownership Fee Simple w/ HO Assn.
Special Listing Condition None
Pets Description Cats OK, Dogs OK
Read Less Info
Want to know what your home might be worth? Contact us for a FREE valuation!

Our team is ready to help you sell your home for the highest possible price ASAP

© 2024 Listings courtesy of MRED as distributed by MLS GRID. All Rights Reserved.
Bought with Kari Edwards • Keller Williams Inspire - Geneva

"My job is to find and attract mastery-based agents to the office, protect the culture, and make sure everyone is happy! "


