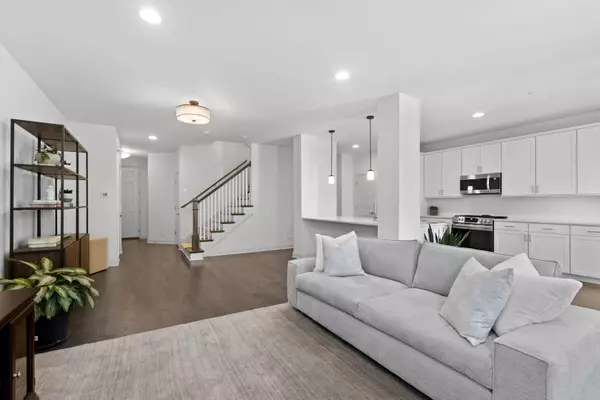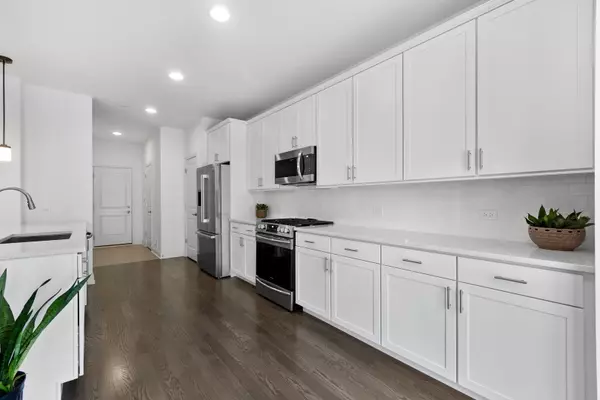$680,000
$675,000
0.7%For more information regarding the value of a property, please contact us for a free consultation.
3 Beds
2.5 Baths
2,081 SqFt
SOLD DATE : 07/12/2024
Key Details
Sold Price $680,000
Property Type Townhouse
Sub Type Townhouse-2 Story
Listing Status Sold
Purchase Type For Sale
Square Footage 2,081 sqft
Price per Sqft $326
Subdivision Provenance
MLS Listing ID 12024556
Sold Date 07/12/24
Bedrooms 3
Full Baths 2
Half Baths 1
HOA Fees $505/mo
Rental Info Yes
Year Built 2020
Annual Tax Amount $9,796
Tax Year 2022
Lot Dimensions 26 X 100
Property Description
This newly constructed and meticulously crafted townhome, built in 2020, perfectly balances modern luxury with functional living. Spanning 2,081 square feet, this property offers three bedrooms, 2.5 bathrooms, a 2-car garage, and a full basement ready for your custom touches. As you enter, the foyer leads you into a bright, open-concept living area with beautiful hardwood flooring that extends throughout the first floor, including the kitchen and downstairs bathroom. The kitchen is a culinary dream featuring 42" white cabinets with crown molding, high-end stainless steel appliances, quartz countertops, and a breakfast bar on the island. Large sliding glass doors open to a composite wood deck equipped with a gas line for grilling, overlooking a serene and spacious backyard. Upstairs, the loft opens to each bedroom, providing a flexible living space. The master suite offers tranquility and privacy, complemented by plush carpeting and elegant custom window shades. All bedrooms are designed with functionality and style in mind, including shades in the secondary bedrooms. This home doesn't just look great-it's also smart, equipped with a rough-in for an additional full bathroom in the basement and an advanced alarm system for your security. Additional features like a Bosch refrigerator (2023) and a Maytag washer and dryer set the stage for a life of luxury. Situated in a vibrant community with seating areas, a playground, and a picturesque waterfall entrance, this townhome is an exceptional opportunity.
Location
State IL
County Cook
Area Northbrook
Rooms
Basement Full
Interior
Interior Features Hardwood Floors, Second Floor Laundry, Laundry Hook-Up in Unit, Storage, Walk-In Closet(s)
Heating Natural Gas, Forced Air
Cooling Central Air
Equipment Humidifier, TV-Cable, Fire Sprinklers, CO Detectors, Sump Pump
Fireplace N
Appliance Range, Microwave, Dishwasher, Refrigerator, Disposal, Stainless Steel Appliance(s)
Exterior
Exterior Feature Deck
Garage Attached
Garage Spaces 2.0
Amenities Available Park
Waterfront false
Roof Type Asphalt
Building
Story 2
Sewer Public Sewer
Water Lake Michigan
New Construction false
Schools
Elementary Schools Henry Winkelman Elementary Schoo
Middle Schools Field School
High Schools Glenbrook North High School
School District 31 , 31, 225
Others
HOA Fee Include Insurance,Exterior Maintenance,Lawn Care,Snow Removal
Ownership Fee Simple w/ HO Assn.
Special Listing Condition List Broker Must Accompany
Pets Description Cats OK, Dogs OK, Number Limit
Read Less Info
Want to know what your home might be worth? Contact us for a FREE valuation!

Our team is ready to help you sell your home for the highest possible price ASAP

© 2024 Listings courtesy of MRED as distributed by MLS GRID. All Rights Reserved.
Bought with Lauren Dayton • Jameson Sotheby's Intl Realty

"My job is to find and attract mastery-based agents to the office, protect the culture, and make sure everyone is happy! "







