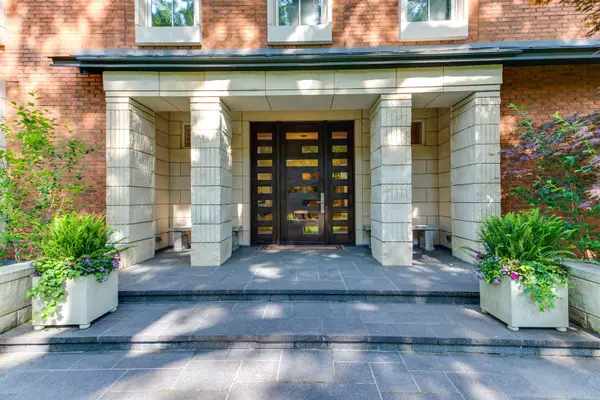$5,000,000
$5,400,000
7.4%For more information regarding the value of a property, please contact us for a free consultation.
4 Beds
7.5 Baths
8,605 SqFt
SOLD DATE : 04/30/2024
Key Details
Sold Price $5,000,000
Property Type Single Family Home
Sub Type Detached Single
Listing Status Sold
Purchase Type For Sale
Square Footage 8,605 sqft
Price per Sqft $581
MLS Listing ID 11951381
Sold Date 04/30/24
Style Other
Bedrooms 4
Full Baths 6
Half Baths 3
Year Built 2014
Annual Tax Amount $56,255
Tax Year 2022
Lot Size 4.250 Acres
Lot Dimensions 353X543X356X502
Property Description
Architectural Elegance Meets Natural Harmony in Larry Booth Sanctuary nestled at the end of a private lane on 4.2 wooded acres, The Wooddale embodies artistry, functionality, and tranquility - a signature of Booth's work. Seamlessly integrated with the native landscape adjacent to the Old School Forest Preserve, it offers an extraordinary local home or weekend retreat.This stunning 4+ bedrooms, 6.3 bath retreat was designed to integrate natural light through strategic use of windows, skylights and innovative ceiling geometries. Highlights include: extraordinary open extended kitchen/living space, exceptional sunroom, multiple patios and balconies, a private first floor suite, golf simulator/theatre room plus an adjacent fully appointed workshop/art studio and exceptional mudroom and dog spa. The primary suite wing integrates all the creature comforts effortlessly with nature. The residence boasts advanced technological integrations, including comprehensive media automation, a robust geothermal heating and cooling system, elevator, heated motor court and above grade recreational suite underscoring its commitment to modern comfort and convenience. An attached pool house, indoor pool, outdoor spa and meandering walking paths with approximately 69,000 plants and trees orchestrated by Heidi Natura. Structural hardscapes introduce architectural intentionality amidst the organic surroundings, creating a holistic living experience. It's more than a dwelling; it's a carefully curated experience. Zoned for four horses. Enjoy the serenity of your own private botanical oasis, all while being close to the vibrant Libertyville lifestyle: shops, dining, several golf courses, and a quick drive to Chicago!
Location
State IL
County Lake
Area Green Oaks / Libertyville
Rooms
Basement Full
Interior
Interior Features Skylight(s), Sauna/Steam Room, Bar-Wet, Elevator, Hardwood Floors, Heated Floors, First Floor Bedroom, In-Law Arrangement, First Floor Laundry, Second Floor Laundry, Pool Indoors, First Floor Full Bath, Built-in Features, Walk-In Closet(s), Bookcases, Ceiling - 10 Foot, Beamed Ceilings, Open Floorplan, Special Millwork, Drapes/Blinds, Pantry
Heating Geothermal
Cooling Geothermal
Fireplaces Number 4
Fireplaces Type Gas Log, Gas Starter
Equipment Water-Softener Owned, Security System, Fire Sprinklers, CO Detectors, Sump Pump, Sprinkler-Lawn, Backup Sump Pump;, Generator, Multiple Water Heaters, Security Cameras
Fireplace Y
Appliance Double Oven, Microwave, Dishwasher, High End Refrigerator, Bar Fridge, Freezer, Washer, Dryer, Disposal, Stainless Steel Appliance(s), Wine Refrigerator, Cooktop, Range Hood, Water Purifier, Water Purifier Owned, Water Softener, Water Softener Owned, Other
Laundry Multiple Locations
Exterior
Exterior Feature Balcony, Patio, Hot Tub
Garage Attached
Garage Spaces 4.0
Community Features Horse-Riding Trails, Curbs, Gated, Street Paved
Waterfront false
Roof Type Slate,Other
Building
Lot Description Fenced Yard, Forest Preserve Adjacent
Sewer Septic-Private
Water Private Well
New Construction false
Schools
Elementary Schools Copeland Manor Elementary School
Middle Schools Highland Middle School
High Schools Libertyville High School
School District 70 , 70, 128
Others
HOA Fee Include None
Ownership Fee Simple
Special Listing Condition None
Read Less Info
Want to know what your home might be worth? Contact us for a FREE valuation!

Our team is ready to help you sell your home for the highest possible price ASAP

© 2024 Listings courtesy of MRED as distributed by MLS GRID. All Rights Reserved.
Bought with Lisa Trace • @properties Christie's International Real Estate

"My job is to find and attract mastery-based agents to the office, protect the culture, and make sure everyone is happy! "







