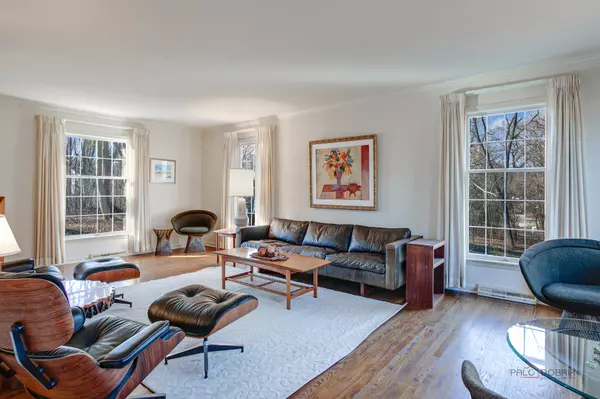$1,030,000
$975,000
5.6%For more information regarding the value of a property, please contact us for a free consultation.
5 Beds
2.5 Baths
2,842 SqFt
SOLD DATE : 03/21/2024
Key Details
Sold Price $1,030,000
Property Type Single Family Home
Sub Type Detached Single
Listing Status Sold
Purchase Type For Sale
Square Footage 2,842 sqft
Price per Sqft $362
Subdivision Whispering Oaks
MLS Listing ID 11971666
Sold Date 03/21/24
Style Colonial
Bedrooms 5
Full Baths 2
Half Baths 1
Year Built 1974
Annual Tax Amount $13,152
Tax Year 2022
Lot Size 0.460 Acres
Lot Dimensions 100X200
Property Description
Beautiful home in the heart of desirable Whispering Oaks with 4030 SF of finished space! This lovely home has been meticulously maintained and boasts large rooms with abundant natural light, hardwood floors throughout, a 1st floor laundry, a wonderful finished basement with nice ceiling height and above grade windows, and an oversized two-car attached garage which opens to a spacious mudroom/laundry room. Situated perfectly on almost 1/2 acre of beautifully landscaped grounds, the property sits high above most homes in the neighborhood. The first floor foyer is flanked by a gracious dining room and large living room and includes three guest closets and a powder room. The family room features a fireplace and beamed ceiling and opens the living room, foyer and patio. The kitchen opens to the butlers pantry, dining room and breakfast area. The breakfast area opens to the mudroom/laundry room, which has a door to the backyard. The second floor has a large primary suite with walk-in closet and bath and three generous additional bedrooms with abundant closet space. Additional storage or expansion opportunity in the floored attic on the second floor. The finished basement has an office area, recreation room with custom built-in bookcases, wet bar, windows looking out to the side yard, a dark room with a sink (could be a future bathroom) and an exercise room or 5th bedroom. The new roof and gutters were installed in May 2023. Enjoy being close to the train, schools, parks and town!
Location
State IL
County Lake
Area Lake Forest
Rooms
Basement Partial
Interior
Interior Features Bar-Wet, Hardwood Floors, First Floor Laundry, Built-in Features
Heating Natural Gas
Cooling Central Air
Fireplaces Number 1
Fireplaces Type Wood Burning
Equipment Humidifier, Water Heater-Gas
Fireplace Y
Appliance Double Oven, Microwave, Dishwasher, Refrigerator, Freezer, Washer, Dryer, Disposal, Gas Cooktop, Range Hood
Laundry Gas Dryer Hookup, Sink
Exterior
Exterior Feature Patio
Garage Attached
Garage Spaces 2.0
Community Features Park, Curbs, Sidewalks
Waterfront false
Roof Type Asphalt
Building
Lot Description Landscaped, Mature Trees
Sewer Public Sewer
Water Public
New Construction false
Schools
Elementary Schools Cherokee Elementary School
Middle Schools Deer Path Middle School
High Schools Lake Forest High School
School District 67 , 67, 115
Others
HOA Fee Include None
Ownership Fee Simple
Special Listing Condition List Broker Must Accompany
Read Less Info
Want to know what your home might be worth? Contact us for a FREE valuation!

Our team is ready to help you sell your home for the highest possible price ASAP

© 2024 Listings courtesy of MRED as distributed by MLS GRID. All Rights Reserved.
Bought with Cha McDaniel • @properties Christie's International Real Estate

"My job is to find and attract mastery-based agents to the office, protect the culture, and make sure everyone is happy! "







