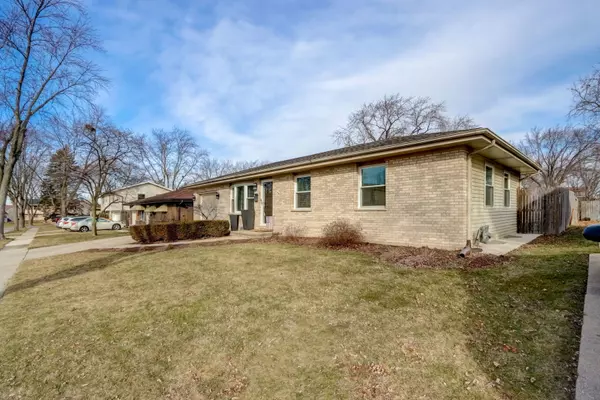$315,200
$279,900
12.6%For more information regarding the value of a property, please contact us for a free consultation.
3 Beds
2 Baths
1,005 SqFt
SOLD DATE : 03/20/2024
Key Details
Sold Price $315,200
Property Type Single Family Home
Sub Type Detached Single
Listing Status Sold
Purchase Type For Sale
Square Footage 1,005 sqft
Price per Sqft $313
Subdivision Hilltop
MLS Listing ID 11980497
Sold Date 03/20/24
Bedrooms 3
Full Baths 2
Year Built 1973
Annual Tax Amount $5,873
Tax Year 2022
Lot Dimensions 60X120
Property Description
Charming 3 Bedroom, 2 Bath Ranch Style Home with Full Basement. Welcome to this well-maintained and inviting ranch-style home that offers both comfort and style. With 3 bedrooms, 2 baths, and a full basement, this residence is perfect for individuals seeking a cozy yet spacious living space. Beautiful hardwood floors throughout the entire home (except 1 bedroom). An unfinished basement provides ample space for storage or customization. Outside enjoy a privacy-fenced backyard featuring a brand new concrete patio (2021) - perfect for entertaining or relaxing. Additionally, a lawn shed provides convenient storage for your outdoor essentials. There is also a double wide concrete driveway for hassle-free parking. Brand new furnace and AC installed in December 2023 for year-round comfort. Windows upgraded in February 2020, ensuring energy efficiency and plenty of natural light. New front door and storm door installed in February 2020. Located in an ideal setting across the street from Commissioners Park, offering a picturesque view and easy access to outdoor activities. This home has been thoughtfully updated, providing a modern and stylish living space. The combination of recent upgrades and the convenient location make this property a standout choice. Don't miss the opportunity to make this house your home! Schedule a viewing today to experience the charm and comfort this property has to offer.
Location
State IL
County Cook
Area Streamwood
Rooms
Basement Full
Interior
Interior Features Hardwood Floors
Heating Natural Gas, Forced Air
Cooling Central Air
Equipment CO Detectors, Sump Pump
Fireplace N
Appliance Range, Microwave, Dishwasher, Refrigerator, Washer, Dryer, Stainless Steel Appliance(s)
Laundry Gas Dryer Hookup
Exterior
Exterior Feature Patio
Garage Attached
Garage Spaces 1.5
Community Features Park, Curbs, Sidewalks, Street Lights, Street Paved
Waterfront false
Building
Sewer Sewer-Storm
Water Public
New Construction false
Schools
Elementary Schools Oakhill Elementary School
Middle Schools Tefft Middle School
High Schools Streamwood High School
School District 46 , 46, 46
Others
HOA Fee Include None
Ownership Fee Simple
Special Listing Condition None
Read Less Info
Want to know what your home might be worth? Contact us for a FREE valuation!

Our team is ready to help you sell your home for the highest possible price ASAP

© 2024 Listings courtesy of MRED as distributed by MLS GRID. All Rights Reserved.
Bought with Kelly Baysinger • @properties Christie's International Real Estate

"My job is to find and attract mastery-based agents to the office, protect the culture, and make sure everyone is happy! "







