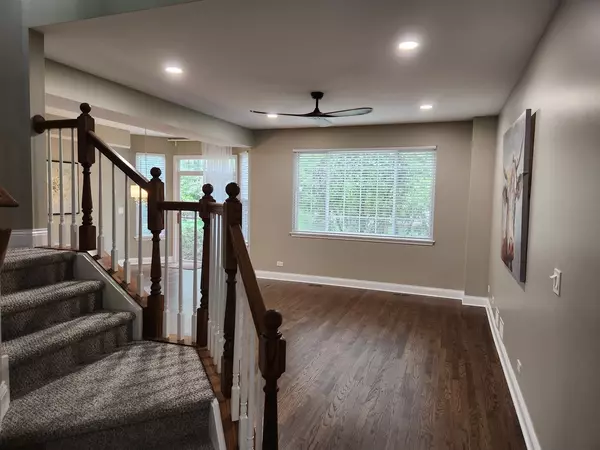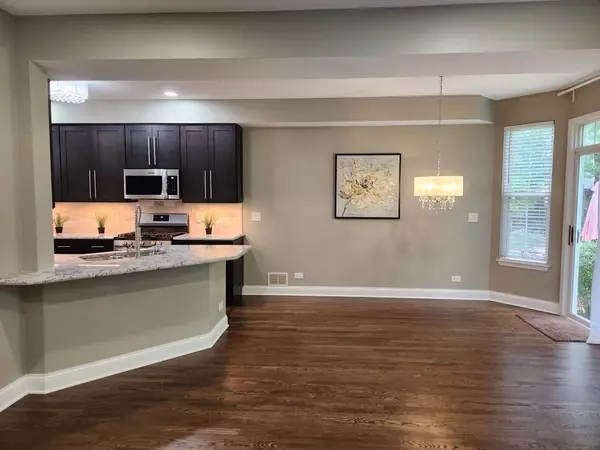$414,000
$419,900
1.4%For more information regarding the value of a property, please contact us for a free consultation.
3 Beds
3 Baths
1,909 SqFt
SOLD DATE : 02/16/2024
Key Details
Sold Price $414,000
Property Type Townhouse
Sub Type Townhouse-2 Story
Listing Status Sold
Purchase Type For Sale
Square Footage 1,909 sqft
Price per Sqft $216
Subdivision Timberline
MLS Listing ID 11973117
Sold Date 02/16/24
Bedrooms 3
Full Baths 2
Half Baths 2
HOA Fees $286/mo
Year Built 2007
Annual Tax Amount $6,545
Tax Year 2021
Lot Dimensions 0.062
Property Description
NEW EVERYTHING!! 2023 FURNACE AND A/C IN THIS BEAUTIFULLY UPDATED, 3BR, 2 FULL BATH & 2 HALF BATH, TOWNHOME WITH FULL FINISHED BASEMENT. COMPLETE REMODEL WITH NEW CUSTOM CABINETS, LEVEL 3 GRANITE IN KITCHEN AND BATHROOMS. KITCHEN HAS "2" PANTRIES FOR TONS OF STORAGE. NEW HIGH END STAINLESS-STEEL APPLIANCES, DARK STAINED HARDWOOD FLOORS, NEW CARPET IN BEDROOMS AND LOWER LEVEL. LARGE 6 INCH BASEBOARDS AND TRIM WORK. ALL NEW LIGHTING INCLUDING UNDER CABINET LIGHTING IN KITCHEN. ALL NEW VANITIES, MIRRORS, TOILETS. MASTER BATH HAS NEW TILE SHOWER STALL, DOUBLE SINKS AND TILE FLOORS. OVERSIZED MASTER WITH CHANDELIER AND LARGE WALK IN CLOSET. ALL NEW WOODBLINDS. UPDATED OUTLETS AND NEW SMOKE/ CO2 DETECTORS. LOWER LEVEL HAS FINISHED FAMILY ROOM PLUS BONUS OFFICE/PLAYROOM AND HALF BATH. BONUS FRIG IN LARGE STORAGE AREA. GARAGE IS DRYWALLED, PAINTED AND HAS FINISHED EPOXY FLOORS. WATER HEATER 2015. MOVE IN READY FOR A QUICK CLOSE. GREAT VALUE!!
Location
State IL
County Cook
Area Bartlett
Rooms
Basement Full
Interior
Interior Features Vaulted/Cathedral Ceilings, Hardwood Floors, First Floor Laundry, Storage, Walk-In Closet(s), Ceilings - 9 Foot, Granite Counters
Heating Natural Gas, Forced Air
Cooling Central Air
Equipment CO Detectors, Ceiling Fan(s), Sump Pump, Water Heater-Gas
Fireplace N
Appliance Range, Microwave, Dishwasher, Refrigerator, Washer, Dryer
Laundry Gas Dryer Hookup, In Unit, Sink
Exterior
Garage Attached
Garage Spaces 2.0
Amenities Available Park
Waterfront false
Roof Type Asphalt
Building
Story 2
Sewer Public Sewer
Water Lake Michigan
New Construction false
Schools
Elementary Schools Liberty Elementary School
Middle Schools Kenyon Woods Middle School
High Schools South Elgin High School
School District 46 , 46, 46
Others
HOA Fee Include Insurance,Exterior Maintenance,Lawn Care,Snow Removal
Ownership Fee Simple w/ HO Assn.
Special Listing Condition None
Pets Description Cats OK, Dogs OK
Read Less Info
Want to know what your home might be worth? Contact us for a FREE valuation!

Our team is ready to help you sell your home for the highest possible price ASAP

© 2024 Listings courtesy of MRED as distributed by MLS GRID. All Rights Reserved.
Bought with Noreen Plaga • Homesmart Connect LLC

"My job is to find and attract mastery-based agents to the office, protect the culture, and make sure everyone is happy! "







