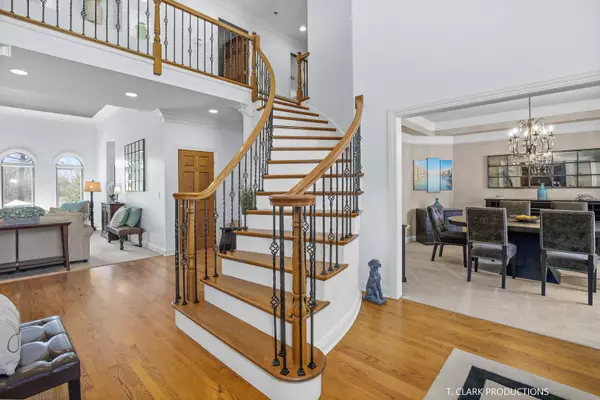$1,250,000
$1,299,000
3.8%For more information regarding the value of a property, please contact us for a free consultation.
6 Beds
4.5 Baths
4,648 SqFt
SOLD DATE : 09/29/2023
Key Details
Sold Price $1,250,000
Property Type Single Family Home
Sub Type Detached Single
Listing Status Sold
Purchase Type For Sale
Square Footage 4,648 sqft
Price per Sqft $268
Subdivision Greensward
MLS Listing ID 11832194
Sold Date 09/29/23
Bedrooms 6
Full Baths 4
Half Baths 1
HOA Fees $41/ann
Year Built 1996
Annual Tax Amount $19,626
Tax Year 2021
Lot Size 4.225 Acres
Lot Dimensions 110X229X550X332X369
Property Description
Welcome to your dream home located in a tranquil cul-de-sac with a breathtaking view of two serene ponds. As you enter the front door, you are greeted by the warm and inviting ambiance of the beautiful hardwood floors, stunning staircase with wrought iron. The sleek black metal railing add a touch of elegance to the space. This magnificent home boasts six spacious bedrooms. The master suite is conveniently located on the first floor, providing easy access to all the amenities of the home while also offering privacy. The bedrooms are designed with style and comfort in mind, featuring large windows that allow plenty of natural light to filter in and showcase the stunning views of the surrounding landscape. As you explore the rest of the main level, you will find a number of other inviting spaces designed for relaxation and comfort, including a cozy living room, family room, a spacious dining area, open and bright kitchen with fireplace, and home office. The home also includes a spacious rec. room on the second level, perfect for your children to enjoy. If your a fan of aquatic life, you will love the impressive 300 gallon built into one of the walls in the basement. It provides an eye-catching centerpiece that adds a touch of elegance to the home. Basement has been thoughtfully designed to provide ample space for a pool table, bar area, workout room, Full walkout to provide easy access to the outdoors. One of the standout features of this property is the beautiful in-ground pool with hot tub, perfect for the unwinding and relaxing on warm summer days. The pool areas is surrounded by well manicured lawn and offers plenty of space for outdoor seating and dinning, making it the perfect spot for entertaining. You will enjoy spending cool evening gathered around the fire pit roasting marshmallows. If you entertain, having the perfect indoor and outdoor space is key. This home provides it all. The deck is located off kitchen with easy access to outdoor living space and enhance the overall functionality of your home. Overall, this home is a perfect blend of luxury, comfort, and relaxation, offering a peaceful and private oasis that you'll be proud to call your own. This home has many updates New Roof 2022, 3- New furnaces and AC Units 2019, outdoor/ security cameras around home, Pool, Hot Tub, Garage Heater, Back up generator, Invisible Fence and the list goes one. Sole owner of main pond.
Location
State IL
County Cook
Area Barrington Area
Rooms
Basement Walkout
Interior
Interior Features Vaulted/Cathedral Ceilings, Bar-Wet, First Floor Bedroom
Heating Natural Gas, Forced Air, Sep Heating Systems - 2+, Zoned
Cooling Central Air, Zoned
Fireplaces Number 2
Fireplaces Type Gas Log, Gas Starter
Equipment Humidifier, Water-Softener Owned, TV-Cable, Security System, CO Detectors, Ceiling Fan(s), Sump Pump, Generator, Security Cameras, Water Heater-Gas
Fireplace Y
Appliance Double Oven, Range, Microwave, Dishwasher, Refrigerator, Bar Fridge, Disposal
Laundry Gas Dryer Hookup, Laundry Chute, Sink
Exterior
Exterior Feature Deck, Hot Tub, In Ground Pool, Storms/Screens
Garage Attached
Garage Spaces 4.0
Community Features Lake, Curbs, Street Paved
Waterfront true
Roof Type Shake
Building
Lot Description Cul-De-Sac, Irregular Lot, Landscaped, Pond(s), Wooded
Sewer Septic-Private
Water Private Well
New Construction false
Schools
Elementary Schools Barbara B Rose Elementary School
Middle Schools Barrington Middle School Prairie
High Schools Barrington High School
School District 220 , 220, 220
Others
HOA Fee Include Other
Ownership Fee Simple
Special Listing Condition None
Read Less Info
Want to know what your home might be worth? Contact us for a FREE valuation!

Our team is ready to help you sell your home for the highest possible price ASAP

© 2024 Listings courtesy of MRED as distributed by MLS GRID. All Rights Reserved.
Bought with Kimberly Schmidt • RE/MAX Properties Northwest

"My job is to find and attract mastery-based agents to the office, protect the culture, and make sure everyone is happy! "







