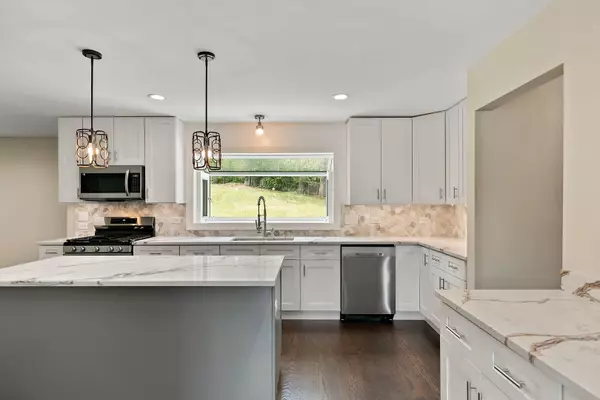$580,000
$597,500
2.9%For more information regarding the value of a property, please contact us for a free consultation.
5 Beds
2.5 Baths
3,306 SqFt
SOLD DATE : 09/11/2023
Key Details
Sold Price $580,000
Property Type Single Family Home
Sub Type Detached Single
Listing Status Sold
Purchase Type For Sale
Square Footage 3,306 sqft
Price per Sqft $175
Subdivision Glen Crest Estates
MLS Listing ID 11835780
Sold Date 09/11/23
Style Traditional
Bedrooms 5
Full Baths 2
Half Baths 1
Year Built 1978
Annual Tax Amount $10,828
Tax Year 2022
Lot Size 0.386 Acres
Lot Dimensions 83X226
Property Description
Stunning 5-bedroom home with new updates throughout and spacious private backyard! Features of the home include: New hardwood flooring throughout - New kitchen with shaker cabinets, quartz countertops, stainless steel appliances, large breakfast island, under-cabinet lighting, large garden window & new lighting - 1/2 bath with new porcelain flooring, sink/vanity, mirror, lighting & toilet - second level bathroom with porcelain flooring, double-bowl sink/vanity & new tub with custom tile surround - master bedroom with his & her closet areas - master bath with new porcelain flooring, vanity and glass & tile corner shower - large family room with fireplace & recessed lighting - finished basement with large family room & rec room areas - new baseboards throughout - new recessed & light fixtures throughout - new electric panel & outlets - new doors throughout - new HVAC - new sump pump - new patio area - new garage door and opener - new washer & dryer - large front porch - basketball sport court area - conveniently located to area amenities, shopping, restaurants, public transportation, commuter train & area expressways! Please note: Home has been through all permitting processes & village inspections for the kitchen, bathrooms, basement, patio, electrical, plumbing & insulation. Seller will provide a home warranty up to $600.
Location
State IL
County Du Page
Area Glen Ellyn
Rooms
Basement Partial, Walkout
Interior
Interior Features Hardwood Floors, First Floor Bedroom, Separate Dining Room
Heating Natural Gas, Forced Air
Cooling Central Air
Fireplaces Number 1
Fireplaces Type Gas Log, Gas Starter
Equipment CO Detectors, Sump Pump, Water Heater-Gas
Fireplace Y
Appliance Range, Microwave, Dishwasher, High End Refrigerator, Washer, Dryer, Disposal, Stainless Steel Appliance(s), Gas Oven
Laundry Laundry Chute, Sink
Exterior
Exterior Feature Patio, Other
Garage Attached
Garage Spaces 2.0
Community Features Sidewalks, Street Paved
Waterfront false
Roof Type Asphalt
Building
Lot Description Cul-De-Sac, Irregular Lot
Sewer Public Sewer
Water Public
New Construction false
Schools
Elementary Schools Westfield Elementary School
Middle Schools Glen Crest Middle School
High Schools Glenbard South High School
School District 89 , 89, 87
Others
HOA Fee Include None
Ownership Fee Simple
Special Listing Condition Home Warranty
Read Less Info
Want to know what your home might be worth? Contact us for a FREE valuation!

Our team is ready to help you sell your home for the highest possible price ASAP

© 2024 Listings courtesy of MRED as distributed by MLS GRID. All Rights Reserved.
Bought with D Waveland Kendt • @properties Christie's International Real Estate

"My job is to find and attract mastery-based agents to the office, protect the culture, and make sure everyone is happy! "







