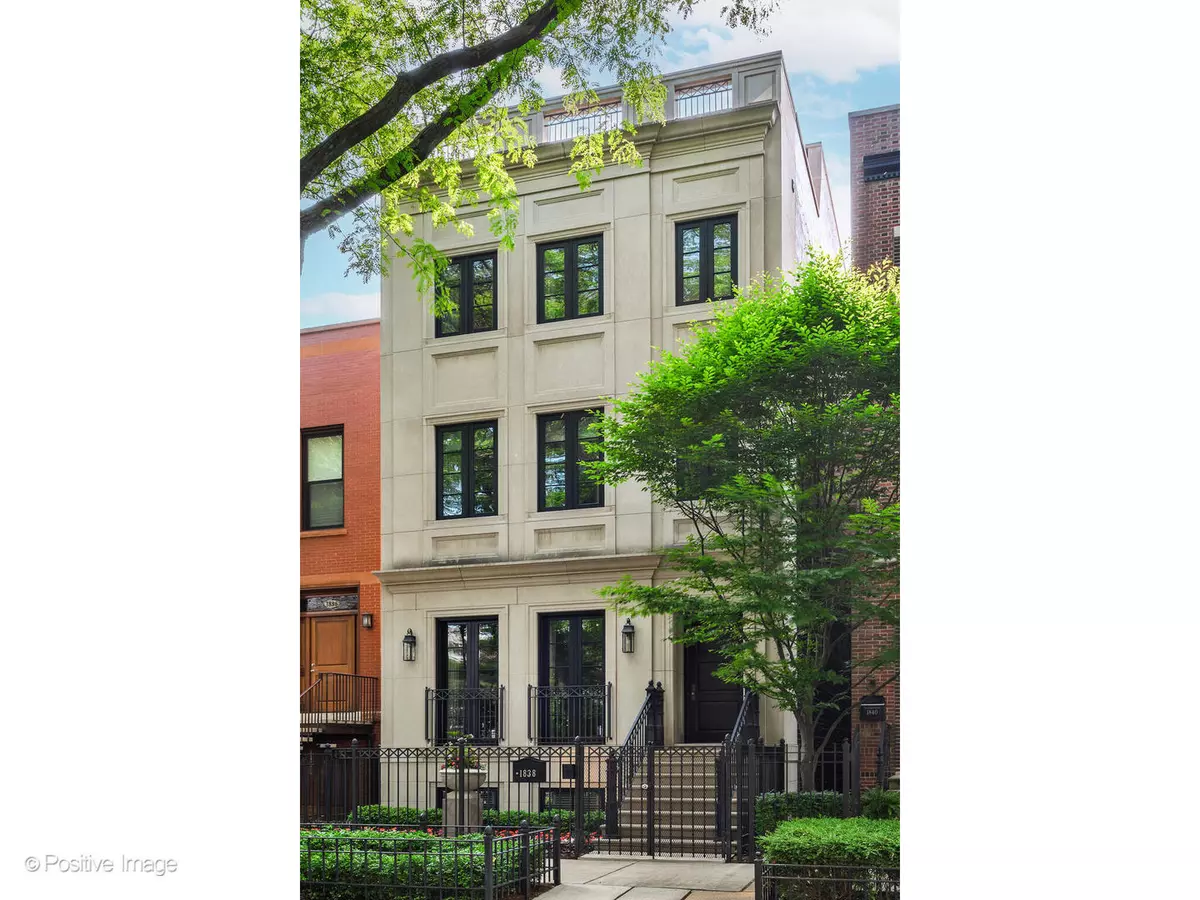$4,800,000
$5,100,000
5.9%For more information regarding the value of a property, please contact us for a free consultation.
6 Beds
7 Baths
7,000 SqFt
SOLD DATE : 08/07/2023
Key Details
Sold Price $4,800,000
Property Type Single Family Home
Sub Type Detached Single
Listing Status Sold
Purchase Type For Sale
Square Footage 7,000 sqft
Price per Sqft $685
MLS Listing ID 11807608
Sold Date 08/07/23
Bedrooms 6
Full Baths 6
Half Baths 2
Year Built 2017
Annual Tax Amount $64,735
Tax Year 2021
Lot Size 2,613 Sqft
Lot Dimensions 24 X 119
Property Description
1838 Cleveland is a prized property on one of Chicago's most coveted blocks. Award winning, Bloomfield Development and Vincere Interiors joined forces to meticulously craft every detail of this magnificent Lincoln Park residence. Spanning an impressive 7,000 square feet, this six-bedroom home was designed with an eye toward classical architecture and the holistic integration of fine details with comfortable living. Superlative elements abound throughout the interiors, from exquisite woodwork to intricate moldings, elegant hardware, impressive fireplaces, and a beautiful glass conservatory breezeway. Upon entering the home, a proper entry gallery gives way to the generous paneled living room, with a pair of French doors that artfully frame the east-facing tree lined views and a gorgeous fireplace that anchors this room. The adjoining formal dining room is lined with silk de Gournay wallpaper and anchored by a Niermann Weeks light fixture- Step into the remarkable kitchen, a true masterpiece crafted with meticulous attention to detail. The expansive kitchen boasts top-of-the-line appliances, carefully selected to elevate your culinary pursuits. From the professional-grade stainless steel range with custom hood to the furniture quality built-in refrigerator, every element has been chosen with precision and performance in mind. Immerse yourself in the artistry of the custom cabinetry, meticulously crafted from rich, hand-selected woods, providing both ample storage and timeless elegance. The exquisite stone countertops, carefully chosen for their durability and beauty, create a stunning focal point that effortlessly complements the overall aesthetic. The inviting family room is conveniently open to the kitchen. Incorporating both style and practicality, the family room features a coffered ceiling, and a fireplace surrounded by meticulously designed built-ins. Natural light streams through the west facing French doors, infusing the space with an airy and uplifting ambiance. The seamless connection between the family room and the kitchen ensures that conversations flow effortlessly. The glass conservatory is an architectural masterpiece of its own. This breezeway connects the home to the outdoor bluestone patio and serves as a convivence to the attached 2-car garage. This main level offers a discreet designer powder room with wallcoverings by Pierre Fray and a Devon and Devon vanity. The second floor offers an east facing ensuite bedroom, a handsome paneled library/office with Ralph Lauren fixtures and a luxurious primary suite with fireplace, two walk-in closets; and a spacious ensuite bath with radiant heated floors. Elegantly appointed in marble tiles, polished nickel Lefroyd Brooks fixtures, a custom double vanity, a gorgeous Penhaglion tub, large steam shower, and a private water closet. The unique layout of the third floor offers 3 equally sized ensuite bedrooms and a flex space with built in bar and TV. Completing the residence is beautiful top floor accessible from your elevator - offering another office/flex space with striking city views, a powder room, and a landscaped roof deck. This fully furnished roof deck is perfect for entertaining with two points of access and offers full city exposure. You will only need to choose your favorite angle or view, offering multiple lounging and dining options. Finally, the extraordinary lower-level oasis that seamlessly combines elegance, entertainment, and relaxation. This remarkable luxurious room with a 110' projector screen, a cozy fireplace, a sophisticated 600 bottle temperature-controlled wine room and full bar creates an unparalleled space for both intimate gatherings and personal indulgence. This lower level also offers a home gym and the sixth ensuite bedroom. The elevator accesses all 5 levels of this home. No detail has been overlooked at 1838 Cleveland - this home epitomizes both comfort and style. It's a home you must experience.
Location
State IL
County Cook
Area Chi - Lincoln Park
Rooms
Basement Full
Interior
Interior Features Skylight(s), Bar-Wet, Elevator, Hardwood Floors, Second Floor Laundry, Built-in Features, Walk-In Closet(s), Coffered Ceiling(s), Atrium Door(s), Separate Dining Room, Pantry
Heating Natural Gas
Cooling Central Air
Fireplaces Number 4
Fireplaces Type Electric
Fireplace Y
Appliance Double Oven, Range, Microwave, Dishwasher, High End Refrigerator, Washer, Dryer, Disposal, Wine Refrigerator, Range Hood
Laundry In Unit
Exterior
Exterior Feature Patio, Roof Deck
Garage Attached
Garage Spaces 2.0
Community Features Curbs, Sidewalks, Street Lights, Street Paved
Waterfront false
Building
Sewer Public Sewer
Water Public
New Construction false
Schools
School District 299 , 299, 299
Others
HOA Fee Include None
Ownership Fee Simple
Special Listing Condition None
Read Less Info
Want to know what your home might be worth? Contact us for a FREE valuation!

Our team is ready to help you sell your home for the highest possible price ASAP

© 2024 Listings courtesy of MRED as distributed by MLS GRID. All Rights Reserved.
Bought with Paul Gorney • eXp Realty, LLC

"My job is to find and attract mastery-based agents to the office, protect the culture, and make sure everyone is happy! "







