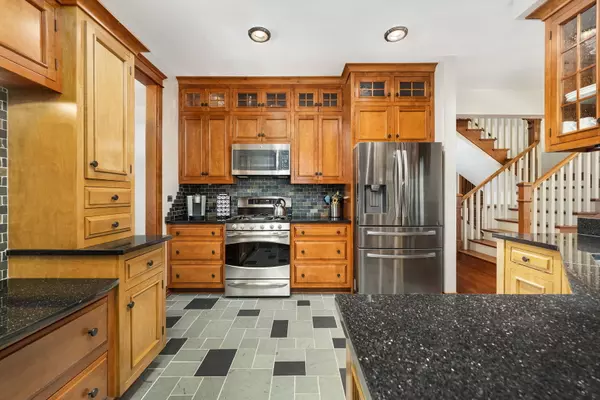$650,000
$649,900
For more information regarding the value of a property, please contact us for a free consultation.
6 Beds
4 Baths
5,109 SqFt
SOLD DATE : 07/07/2023
Key Details
Sold Price $650,000
Property Type Single Family Home
Sub Type Detached Single
Listing Status Sold
Purchase Type For Sale
Square Footage 5,109 sqft
Price per Sqft $127
Subdivision Rollingwood
MLS Listing ID 11781421
Sold Date 07/07/23
Style Traditional
Bedrooms 6
Full Baths 4
HOA Fees $12/ann
Year Built 2008
Annual Tax Amount $13,634
Tax Year 2021
Lot Size 0.330 Acres
Lot Dimensions 53X149X172X139
Property Description
Beautiful Executive 6 Bedroom 4 Bath 5100 sq ft Home on a large Wooded Cul-de-sac Lot in Shorewood!!! All Hardwood Floors on 1st Level with Heated Slate Floors at both entrances. Finished Walk-out Basement with NEW Bar, Workout Room, Rec Room with Fireplace and Office with Murphy Bed. Decadent Primary Suite with Fireplace and Luxurious Ensuite with His & Hers Vanities, Glass Block Shower and Separate Tub! Second floor bedrooms have vaulted ceilings, jack-and-jill bath, walk-in closets and an additional 2nd Floor Laundry! 1st Floor Bedroom with Full Bath is perfect for related living or Guest Room! Gorgeous Deck and Patio Below to enjoy YOUR Private Oasis!
Location
State IL
County Will
Area Shorewood
Rooms
Basement Full, Walkout
Interior
Interior Features Vaulted/Cathedral Ceilings, Skylight(s), Hardwood Floors, Wood Laminate Floors, Heated Floors, First Floor Bedroom, In-Law Arrangement, Second Floor Laundry, First Floor Full Bath, Built-in Features, Walk-In Closet(s), Bookcases, Granite Counters
Heating Natural Gas, Forced Air
Cooling Central Air
Fireplaces Number 5
Fireplaces Type Double Sided
Equipment Humidifier, Water-Softener Owned, Central Vacuum, Intercom, Ceiling Fan(s), Sump Pump
Fireplace Y
Appliance Range, Microwave, Dishwasher, Refrigerator, Washer, Dryer, Disposal, Trash Compactor
Laundry Multiple Locations, Sink
Exterior
Exterior Feature Deck, Patio, Porch, Storms/Screens
Garage Attached
Garage Spaces 3.0
Waterfront false
Roof Type Asphalt
Building
Lot Description Cul-De-Sac, Landscaped
Sewer Public Sewer
Water Public
New Construction false
Schools
Elementary Schools Troy Shorewood School
Middle Schools Troy Shorewood School
High Schools Joliet West High School
School District 30C , 30C, 204
Others
HOA Fee Include Other
Ownership Fee Simple w/ HO Assn.
Special Listing Condition None
Read Less Info
Want to know what your home might be worth? Contact us for a FREE valuation!

Our team is ready to help you sell your home for the highest possible price ASAP

© 2024 Listings courtesy of MRED as distributed by MLS GRID. All Rights Reserved.
Bought with Jacob Roberts • Coldwell Banker Real Estate Group

"My job is to find and attract mastery-based agents to the office, protect the culture, and make sure everyone is happy! "







