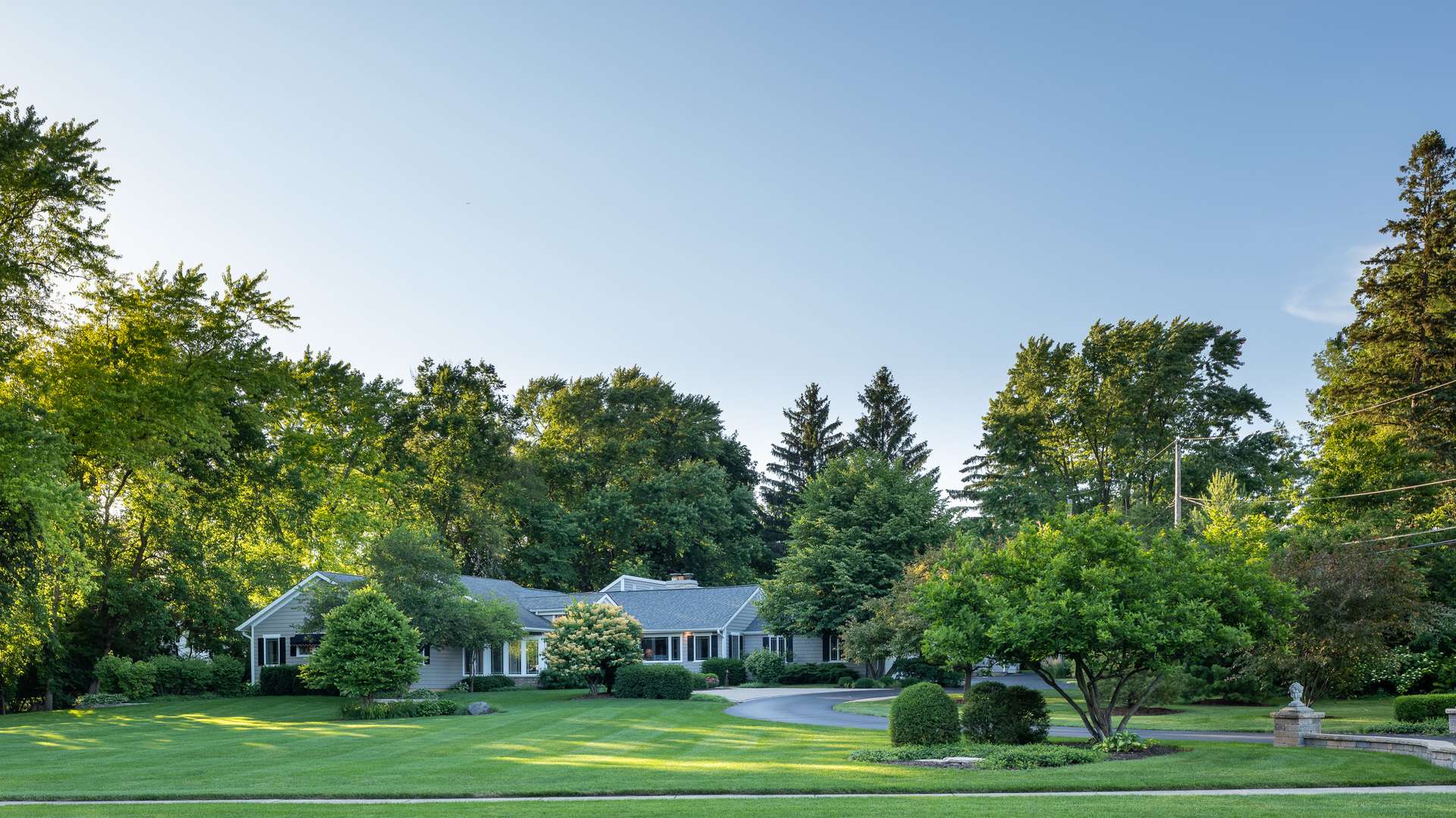$1,000,000
$975,000
2.6%For more information regarding the value of a property, please contact us for a free consultation.
4 Beds
3.5 Baths
3,805 SqFt
SOLD DATE : 06/29/2023
Key Details
Sold Price $1,000,000
Property Type Single Family Home
Sub Type Detached Single
Listing Status Sold
Purchase Type For Sale
Square Footage 3,805 sqft
Price per Sqft $262
MLS Listing ID 11725880
Sold Date 06/29/23
Style Ranch
Bedrooms 4
Full Baths 3
Half Baths 1
Year Built 1952
Annual Tax Amount $17,966
Tax Year 2021
Lot Size 1.400 Acres
Lot Dimensions 247X275X153X353
Property Sub-Type Detached Single
Property Description
HERE'S THE ONE! If you've driven by it, you've admired it. This home stands out from the rest. Nestled perfectly on 1.4 acres, this 3800+ sq ft home has been meticulously and lovingly cared for. The owners have updated and expanded it wonderfully over the years: a beautiful addition and major renovation in 2004, complete kitchen remodel in 2011, heated, 2-car garage built in 2009, and a driveway turnaround added in 2013. The grand 2004 addition (43' x 34') created a stunning new stone entrance as the focal point. This addition also created an impressive foyer as well as the primary bedroom, bathroom, closet & bedroom #2. The primary suite, along with its bathroom and custom designed closet, is impossible not to love. The primary bathroom includes some recent updates - don't miss the steam shower! The trey ceiling also adds the perfect touch to the added 2nd bedroom. The kitchen is sure to be any chef's dream! It features cherry cabinets, granite countertops, a Wolf cooktop, a Sub-Zero Refrigerator and a double oven, and the heated floors in the eating area will be a real treat come winter while you drink your morning coffee. This room also has a vaulted ceiling with a large skylight (w/ electric blind), and a stacked stone wall with a built-in gas fireplace. During the renovation, a butler's pantry was added, as were gorgeous built-ins in the dining room and living room closets. The dramatic family room addition was added by the previous owners and is a WOW! It too features a vaulted ceiling and a gorgeous large window overlooking the private backyard. The outdoor space is as beautiful as inside and the landscaping is magazine worthy. The trex deck was redone in 2018 and the bluestone patio was added as well. Nothing beats a summertime patio dinner or cozying up to a bonfire on a cool fall night - you will absolutely love the deck, patio, fire pit and outside fireplace next to the darling shed. Come see this beauty for yourself! Click on the Additional Information tab and you will find even more details. The Plat of Survey shows the property size but it was drawn before the large addition.
Location
State IL
County Kane
Area Geneva
Rooms
Basement Partial
Interior
Interior Features Vaulted/Cathedral Ceilings, Bar-Wet, Hardwood Floors, Heated Floors, First Floor Bedroom, First Floor Laundry, Built-in Features, Walk-In Closet(s)
Heating Natural Gas, Forced Air, Sep Heating Systems - 2+
Cooling Central Air
Fireplaces Number 2
Fireplaces Type Wood Burning, Gas Log
Equipment Humidifier, Security System, CO Detectors, Ceiling Fan(s), Sump Pump, Radon Mitigation System, Multiple Water Heaters, Electronic Air Filters
Fireplace Y
Appliance Double Oven, Range, Microwave, Dishwasher, High End Refrigerator, Bar Fridge, Washer, Dryer, Disposal, Stainless Steel Appliance(s), Water Purifier
Exterior
Exterior Feature Deck, Patio, Fire Pit
Parking Features Attached, Detached
Garage Spaces 4.0
Roof Type Asphalt
Building
Lot Description Landscaped
Sewer Public Sewer
Water Public
New Construction false
Schools
Elementary Schools Williamsburg Elementary School
Middle Schools Geneva Middle School
High Schools Geneva Community High School
School District 304 , 304, 304
Others
HOA Fee Include None
Ownership Fee Simple
Special Listing Condition List Broker Must Accompany
Read Less Info
Want to know what your home might be worth? Contact us for a FREE valuation!

Our team is ready to help you sell your home for the highest possible price ASAP

© 2025 Listings courtesy of MRED as distributed by MLS GRID. All Rights Reserved.
Bought with Katie Hemming • Hemming & Sylvester Properties
"My job is to find and attract mastery-based agents to the office, protect the culture, and make sure everyone is happy! "







