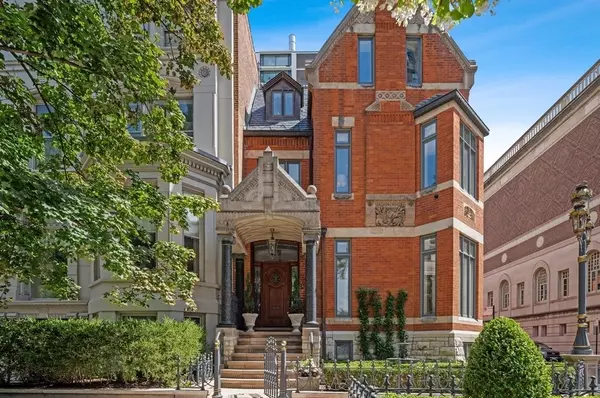$5,650,000
$5,995,000
5.8%For more information regarding the value of a property, please contact us for a free consultation.
5 Beds
7.5 Baths
8,650 SqFt
SOLD DATE : 04/10/2023
Key Details
Sold Price $5,650,000
Property Type Single Family Home
Sub Type Detached Single
Listing Status Sold
Purchase Type For Sale
Square Footage 8,650 sqft
Price per Sqft $653
MLS Listing ID 11627793
Sold Date 04/10/23
Bedrooms 5
Full Baths 6
Half Baths 3
Year Built 1877
Annual Tax Amount $91,916
Tax Year 2020
Lot Dimensions 30X132
Property Description
Once in a lifetime opportunity to own an architecturally significant, 8,650-square-foot historic mansion in the heart of the Gold Coast. Located on an amazing, 30'x132' corner lot with spectacular southern exposure for natural light, the McConnell House was originally constructed in 1877 by architect Asa Lyon and, later, meticulously renovated for modern living. From the Queen Anne flourishes across its two stone porches to the carved, terracotta plaques that adorn the brick, this 5 bed/9 bath home's exterior masonry is beyond exquisite. Inside, an unsurpassed level of material selection and finish detail is evident across every room, beginning with a foyer that flaunts marble floors, tall ceiling heights and flawlessly restored original millwork. The main level's front-of-the-house living/entertaining footprint continues with a grand staircase, a large receiving salon and parlor with herringbone hardwood floors and a fireplace, a French Rococo-style formal dining room with crystal chandelier and statement gilding, and a presentation-worthy chef's kitchen with solid wood cabinets, hammered copper sinks, marble countertops, professional-grade appliances and a built-in breakfast nook. But there's more: in recent times, Chicago architect Richard Nelson was commissioned for an epic remodel of the home's back addition which was originally added in the 1920s. Taking his cues from the S.S. Normandie (a swank, French liner that made its maiden voyage in 1935), this section of the house features art deco lines and moderne motifs, and encompasses a massive great room with high ceilings, a burlwood-and-marble-fronted fireplace and gilt wrought-iron window gates from the Normandie, not to mention a handsome library/media room and a deco-inspired back staircase that forms an ante chamber to the salon. Upstairs, the second level presents 3 spacious, secondary bedrooms with en suites, including a fabulously private guest suite, plus a luxurious primary suite with a custom, walk-in closet and an absolutely stunning, marble-clad, en-suite bath with a glass, walk-in shower and an oversize soaking tub that's set by the windows. The top floor reveals a stained-glass skylight above the stairs that affords endless natural light, an expansive office with tall dormers, a marble-topped wet bar, a conservatory, a sun room, and a formidable roof deck. Additional living spaces and amenities include a lower-level wine cellar with tasting/dining room, a game room, a home gym, a rear foyer/mudroom, an all-floors elevator, 4 statement fireplaces throughout, and an attached 2-car garage. Further design details include custom millwork, restored stained glass, period-specific pendants and sconces, custom window treatments and professional landscaping. Walking distance to Lincoln Park, Oak Street Beach, Division Street Farmers Market and world-class shopping and dining along the Mag Mile, 1401 N. Dearborn St. is a true Chicago treasure for the homeowner who wants nothing but the best.
Location
State IL
County Cook
Area Chi - Near North Side
Rooms
Basement English
Interior
Interior Features Hardwood Floors, Built-in Features
Heating Natural Gas, Forced Air, Zoned
Cooling Central Air, Zoned
Fireplaces Number 4
Fireplace Y
Appliance Range, Microwave, High End Refrigerator, Washer, Dryer, Disposal, Range Hood
Laundry Gas Dryer Hookup, In Unit
Exterior
Garage Attached
Garage Spaces 2.0
Community Features Curbs, Sidewalks, Street Lights, Street Paved
Waterfront false
Building
Sewer Public Sewer
Water Lake Michigan
New Construction false
Schools
Elementary Schools Ogden Elementary
High Schools Lincoln Park High School
School District 299 , 299, 299
Others
HOA Fee Include None
Ownership Fee Simple
Special Listing Condition None
Read Less Info
Want to know what your home might be worth? Contact us for a FREE valuation!

Our team is ready to help you sell your home for the highest possible price ASAP

© 2024 Listings courtesy of MRED as distributed by MLS GRID. All Rights Reserved.
Bought with Joanne Nemerovski • Compass

"My job is to find and attract mastery-based agents to the office, protect the culture, and make sure everyone is happy! "







