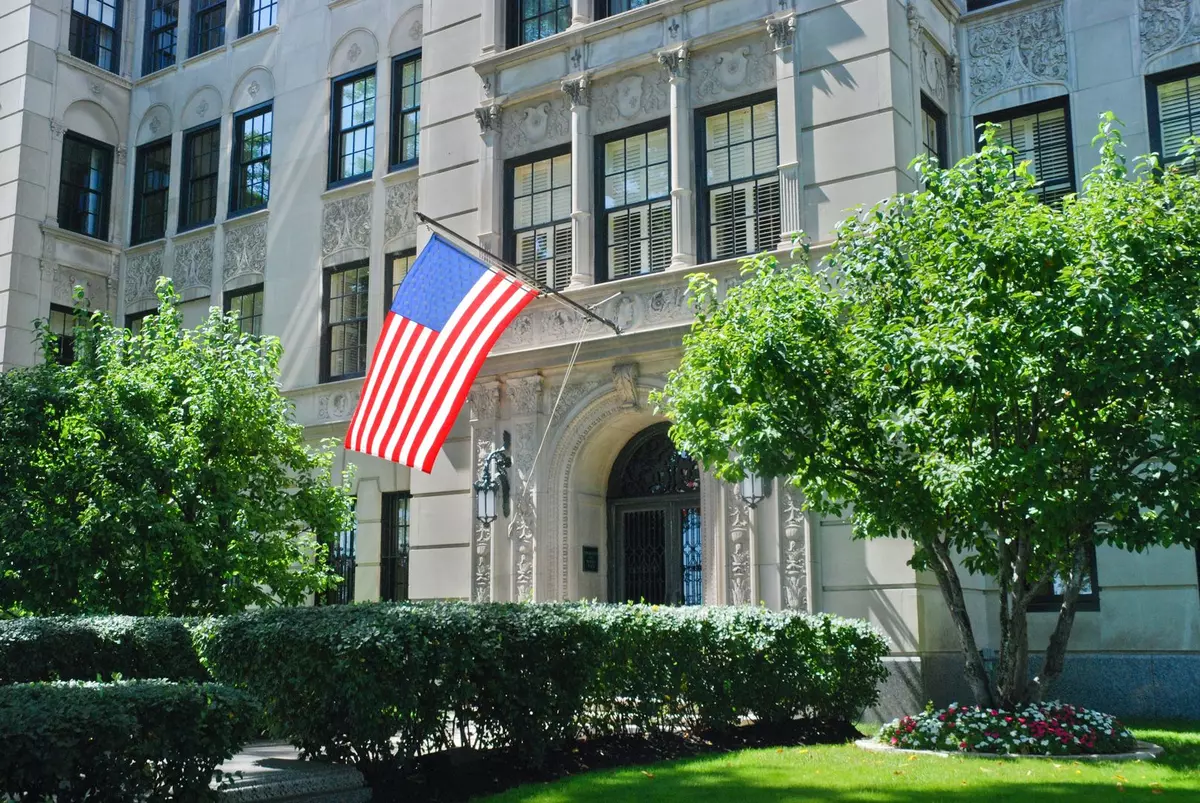$5,200,000
$5,600,000
7.1%For more information regarding the value of a property, please contact us for a free consultation.
5 Beds
6 Baths
6,656 SqFt
SOLD DATE : 01/09/2023
Key Details
Sold Price $5,200,000
Property Type Condo
Sub Type Co-op
Listing Status Sold
Purchase Type For Sale
Square Footage 6,656 sqft
Price per Sqft $781
MLS Listing ID 11489564
Sold Date 01/09/23
Bedrooms 5
Full Baths 5
Half Baths 2
HOA Fees $16,547/mo
Rental Info No
Year Built 1927
Tax Year 2020
Lot Dimensions COMMON
Property Description
One of the most beautiful and glamorous apartments in the city! Views, views, views of Lake Michigan and East Lake Shore Drive from the 75 feet of front windows. Iconic Gold Coast co-op. Completely reconfigured A floorplan with 6700 square feet designed for modern living and entertaining. Original David Adler details throughout. Terrazzo and pewter floor in elegant foyer leads to gorgeous and grand formal walnut-paneled living room. Stunning dining room with inlaid pewter and ebony floors. Gracious library. Open and spacious kitchen with island plus eat-in area, workstation, 4 ovens -- a true chef's kitchen. Adjacent family /great room. Stunning butler's pantry, wet bar and wine closet. Primary suite has two separate baths, two large walk-in closets, and a sitting room plus an office. Three large additional bedrooms with ensuite baths. Exercise room (could be 5th bed), craft/hobby room, and true mud room. Laundry room with two washers and dryers. Two fireplaces. Abundant storage everywhere. Zoned central air. Smart Home. This apartment lives like a single-family home with large room count, privacy and space. 1500 has done major infrastructure projects: freight and passenger elevator modernization, windows, facade work, major landscaping project. Building is pet-friendly, full-service, has on-site management, common courtyard, parking and a lovely newer gym. Total Assessment: $16,547.80 Assessment breaks out as follows: $8,584.97 (Base Assmt) + $7,516.58 (Real Estate Tax) + $446.25 (Garage Service) Includes Heat, Water, Parking, Tax, Common Insurance, Security, Doorman, Exercise Facilities, Exterior Maintenance, Lawn Care, Scavenger, Snow Removal. 50% financing allowed.
Location
State IL
County Cook
Area Chi - Near North Side
Rooms
Basement None
Interior
Interior Features Bar-Wet, Hardwood Floors, Heated Floors, Storage, Built-in Features, Walk-In Closet(s), Bookcases, Historic/Period Mlwk, Some Carpeting, Some Window Treatmnt, Doorman, Drapes/Blinds, Granite Counters, Lobby, Separate Dining Room
Heating Steam, Radiator(s)
Cooling Central Air, Zoned
Fireplaces Number 3
Fireplaces Type Wood Burning, Gas Log
Fireplace Y
Appliance Double Oven, Microwave, Dishwasher, High End Refrigerator, Freezer, Disposal, Indoor Grill, Stainless Steel Appliance(s), Wine Refrigerator, Cooktop, Other, Wall Oven
Laundry In Unit, Sink
Exterior
Garage Attached
Garage Spaces 1.0
Amenities Available Bike Room/Bike Trails, Door Person, Elevator(s), Exercise Room, Storage, On Site Manager/Engineer, Receiving Room, Service Elevator(s), Water View
Waterfront true
Building
Lot Description Corner Lot, Lake Front, Landscaped, Water View
Story 24
Sewer Public Sewer
New Construction false
Schools
Elementary Schools Ogden Elementary
Middle Schools Ogden Elementary
High Schools Lincoln Park High School
School District 299 , 299, 299
Others
HOA Fee Include Heat, Water, Parking, Taxes, Insurance, Security, Doorman, Exercise Facilities, Exterior Maintenance, Lawn Care, Scavenger, Snow Removal
Ownership Co-op
Special Listing Condition List Broker Must Accompany
Pets Description Cats OK, Dogs OK, Number Limit
Read Less Info
Want to know what your home might be worth? Contact us for a FREE valuation!

Our team is ready to help you sell your home for the highest possible price ASAP

© 2024 Listings courtesy of MRED as distributed by MLS GRID. All Rights Reserved.
Bought with Maureen Moran • @properties Christie's International Real Estate

"My job is to find and attract mastery-based agents to the office, protect the culture, and make sure everyone is happy! "







