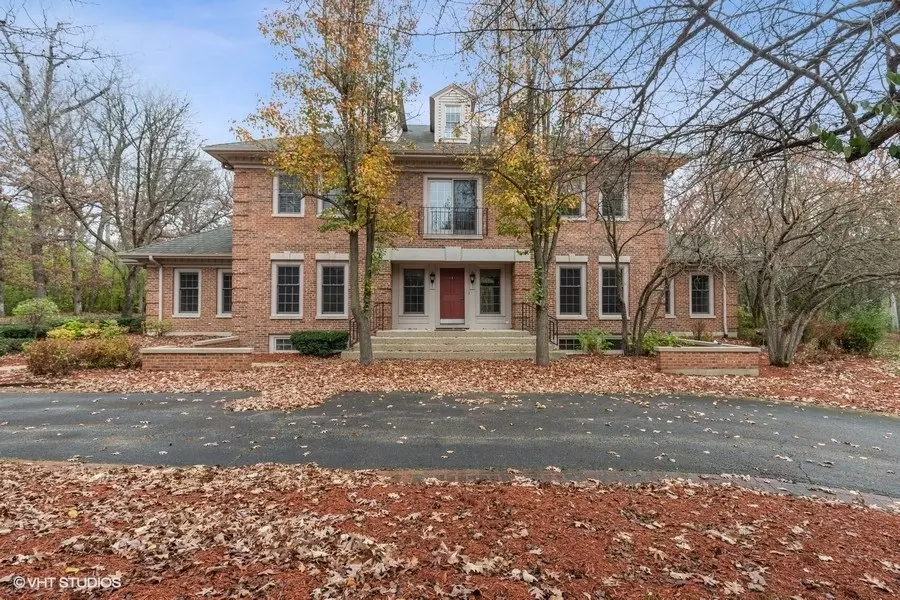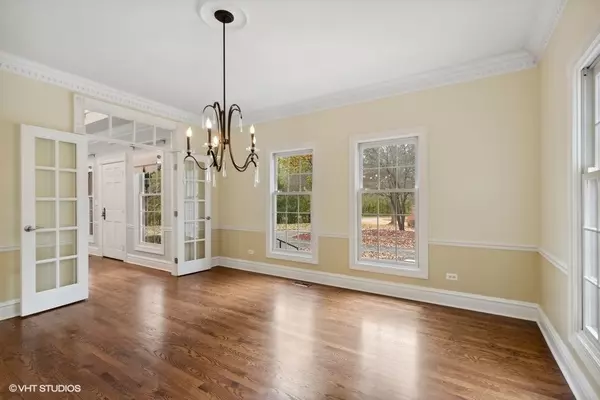$1,180,000
$1,199,000
1.6%For more information regarding the value of a property, please contact us for a free consultation.
5 Beds
4.5 Baths
4,035 SqFt
SOLD DATE : 01/06/2023
Key Details
Sold Price $1,180,000
Property Type Single Family Home
Sub Type Detached Single
Listing Status Sold
Purchase Type For Sale
Square Footage 4,035 sqft
Price per Sqft $292
Subdivision Wedgewood
MLS Listing ID 11667413
Sold Date 01/06/23
Bedrooms 5
Full Baths 4
Half Baths 1
Year Built 1988
Annual Tax Amount $21,223
Tax Year 2021
Lot Dimensions 89 X 280 X 100 X 299 X 202
Property Description
This beautiful, light-filled brick home sits on a 1.25 acre lot at the end of a quiet cul-de-sac. This updated five bedroom, four and a half bath home features an open floor plan, 9 foot ceilings and gleaming hardwood floors. Gourmet white kitchen offers an island with seating space, stainless steel appliances, second sink and generous eating area. The family room with welcoming brick fireplace, wet bar and a wall of French doors leads to the expansive deck. Separate dining room, living room and office are perfect for entertaining and every day living. A first floor bedroom and full bath allows for versatility and could be an in-law suite, nanny suite or office. The second floor boasts three bedrooms including spacious Primary suite with spa-like bath. Finished basement with natural light includes rec room, exercise room/5th bedroom, full bath and tons of storage. Convenient location with so much to offer!
Location
State IL
County Lake
Area Lake Forest
Rooms
Basement Full
Interior
Interior Features Skylight(s), Bar-Wet, Hardwood Floors, First Floor Bedroom, First Floor Laundry, First Floor Full Bath
Heating Natural Gas, Forced Air
Cooling Central Air
Fireplaces Number 3
Fireplace Y
Appliance Microwave, Dishwasher, High End Refrigerator, Disposal
Exterior
Exterior Feature Deck
Garage Attached
Garage Spaces 3.0
Roof Type Asphalt
Building
Lot Description Cul-De-Sac, Landscaped, Wooded
Sewer Public Sewer
Water Lake Michigan
New Construction false
Schools
Elementary Schools Everett Elementary School
Middle Schools Deer Path Middle School
High Schools Lake Forest High School
School District 67 , 67, 115
Others
HOA Fee Include None
Ownership Fee Simple
Special Listing Condition None
Read Less Info
Want to know what your home might be worth? Contact us for a FREE valuation!

Our team is ready to help you sell your home for the highest possible price ASAP

© 2024 Listings courtesy of MRED as distributed by MLS GRID. All Rights Reserved.
Bought with Ciler Kose • Coldwell Banker Realty

"My job is to find and attract mastery-based agents to the office, protect the culture, and make sure everyone is happy! "







