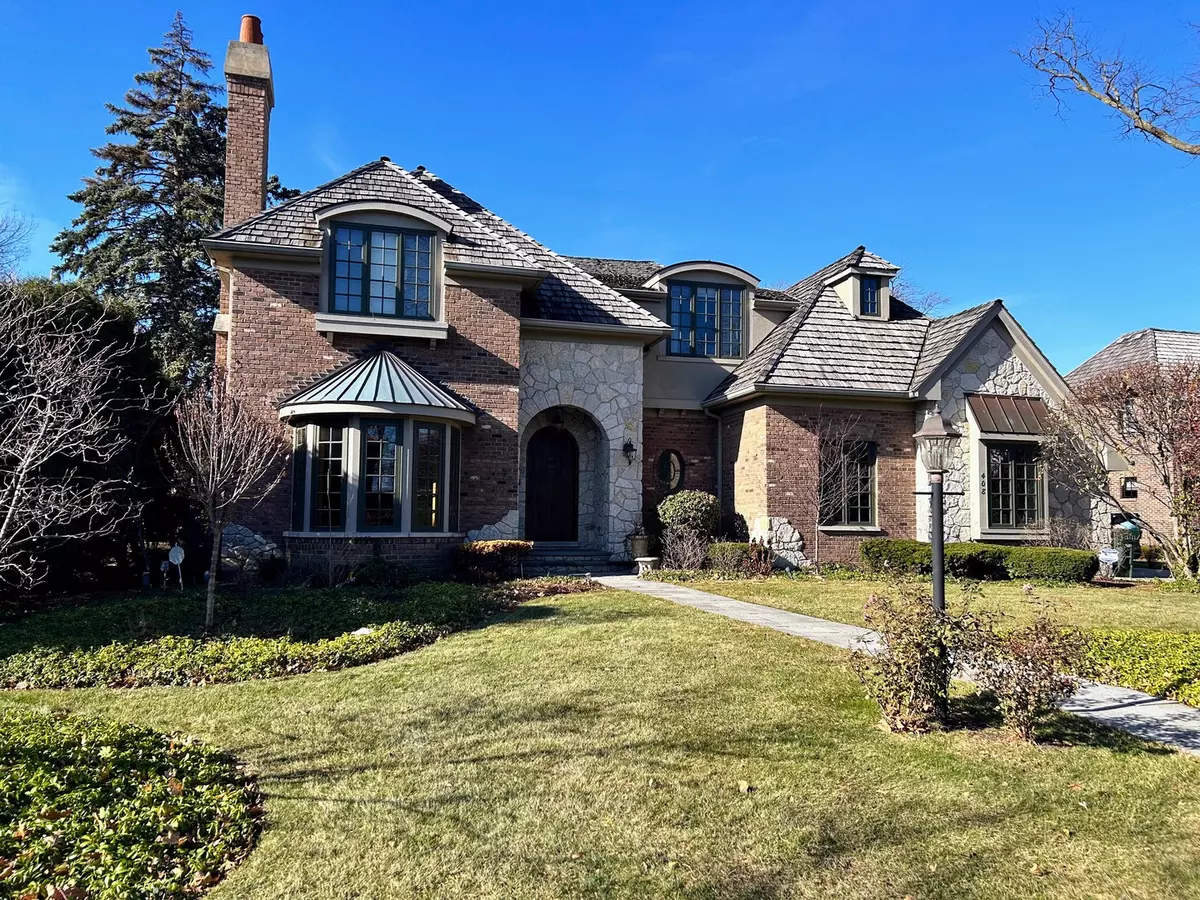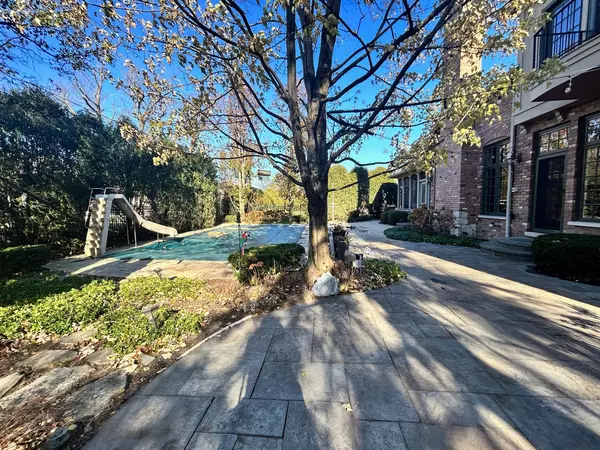$2,484,000
$2,484,000
For more information regarding the value of a property, please contact us for a free consultation.
6 Beds
6 Baths
SOLD DATE : 11/22/2022
Key Details
Sold Price $2,484,000
Property Type Single Family Home
Sub Type Detached Single
Listing Status Sold
Purchase Type For Sale
MLS Listing ID 11677874
Sold Date 11/22/22
Bedrooms 6
Full Baths 5
Half Baths 2
Year Built 2001
Annual Tax Amount $29,359
Tax Year 2020
Lot Dimensions 90X160
Property Description
SOLD BEFORE PROCESSING - Situated on a desirable 90x160 lot in the Country Club area of Park Ridge, this spectacular home was built with old world craftsmanship in the finest materials. It has stunning street presence with the stone entryway that welcomes you in. The grand foyer draws you in to the spiral staircase and high ceilings. There is a living room that features a fireplace and pocket doors to the separate dining room, guest bedroom/office with ensuite bathroom, family room with a second fireplace, and chef's kitchen with eating area that overlooks the backyard. There is also a mud room with a half bath connected to the large 3 car attached garage with high ceilings. There is also a 2nd half bath on this floor plus 1st floor laundry. There are 4 bedrooms upstairs that includes the large primary suite and jack & jill bedrooms. The basement features a rec room with a second kitchen, exercise room, additional guest bedroom, and tons of storage space. The backyard completes the home with an inground pool, patio area, and screened in back porch. Close to Uptown Park Ridge, Metra Train Station, and schools. When it comes to uniqueness, this custom-built home has stood the test of time.
Location
State IL
County Cook
Area Park Ridge
Rooms
Basement Full
Interior
Interior Features Hardwood Floors, First Floor Bedroom, In-Law Arrangement, First Floor Laundry, First Floor Full Bath, Built-in Features, Walk-In Closet(s)
Heating Natural Gas, Forced Air, Sep Heating Systems - 2+, Zoned
Cooling Central Air, Zoned
Fireplaces Number 2
Fireplace Y
Appliance Double Oven, Microwave, Dishwasher, Refrigerator, Washer, Dryer, Stainless Steel Appliance(s)
Exterior
Exterior Feature In Ground Pool
Garage Attached
Garage Spaces 3.0
Waterfront false
Building
Sewer Public Sewer
Water Lake Michigan
New Construction false
Schools
Elementary Schools Eugene Field Elementary School
Middle Schools Emerson Middle School
High Schools Maine South High School
School District 64 , 64, 207
Others
HOA Fee Include None
Ownership Fee Simple
Special Listing Condition None
Read Less Info
Want to know what your home might be worth? Contact us for a FREE valuation!

Our team is ready to help you sell your home for the highest possible price ASAP

© 2024 Listings courtesy of MRED as distributed by MLS GRID. All Rights Reserved.
Bought with Mark Kloss • @properties Christie's International Real Estate

"My job is to find and attract mastery-based agents to the office, protect the culture, and make sure everyone is happy! "






