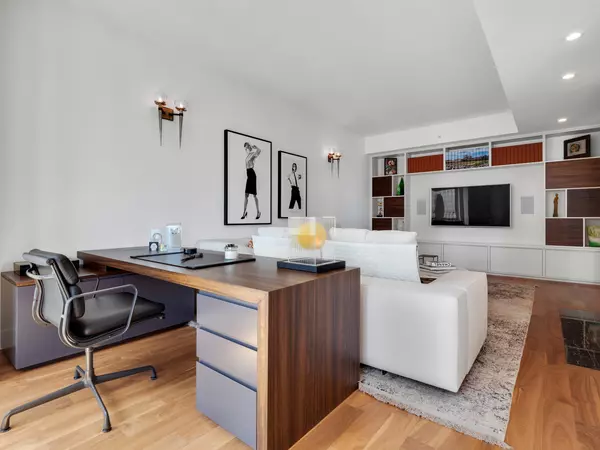$5,330,000
$5,500,000
3.1%For more information regarding the value of a property, please contact us for a free consultation.
3 Beds
3.5 Baths
4,000 SqFt
SOLD DATE : 11/07/2022
Key Details
Sold Price $5,330,000
Property Type Condo
Sub Type Condo,High Rise (7+ Stories)
Listing Status Sold
Purchase Type For Sale
Square Footage 4,000 sqft
Price per Sqft $1,332
MLS Listing ID 11449266
Sold Date 11/07/22
Bedrooms 3
Full Baths 3
Half Baths 1
HOA Fees $3,946/mo
Rental Info Yes
Year Built 2009
Annual Tax Amount $85,516
Tax Year 2020
Lot Dimensions COMMON
Property Description
The new standard of ultra-luxury living in the city is here! Welcome to one of Chicago's most elegant buildings at the sophisticated Waldorf Astoria. This stunning, thoughtfully re-imagined half-floor unit has a desirable floor plan layout, 3-bedroom, 3.1 bath, 4,000 square foot home with unobstructed North, East, and West exposure and breathtaking views of the lake from almost every room! Wonderful natural light. You will experience the solid quality of the pristine finishes and materials as you enjoy the comforting features. No detail was spared; the home speaks for itself. A very chic and sophisticated decor, beautiful wide plank walnut floors, two terraces, ensuite bedrooms, the primary suite features a spa caliber bath, and grand walk-in closet. A must-see! To complete this luxurious experience, the home is smart home enabled and incorporates motorized window shades, invisible speakers, and more. 2 Parking spaces: 2 valet rights with the option to self-park. The Waldorf offers five-star services & amenities, Residents have access to all hotel amenities- 1400 SF spa, fitness center, indoor heated pool, and elegant restaurant. Concierge service and in-room dining available. The best of Chicago's shopping and dining areas are at your doorstep, while Lincoln Park and Lake Michigan are a short walk away. This exquisite home will delight you for the years to come! Turn key for the most discerning buyer.
Location
State IL
County Cook
Area Chi - Near North Side
Rooms
Basement None
Interior
Interior Features Hardwood Floors, Laundry Hook-Up in Unit, Storage, Built-in Features, Walk-In Closet(s)
Heating Electric
Cooling Central Air, Zoned
Fireplaces Number 1
Fireplaces Type Gas Log
Fireplace Y
Appliance Range, Microwave, Dishwasher, High End Refrigerator, Washer, Dryer, Disposal, Wine Refrigerator
Laundry In Unit
Exterior
Garage Attached
Garage Spaces 2.0
Amenities Available Bike Room/Bike Trails, Door Person, Elevator(s), Exercise Room, Storage, Health Club, On Site Manager/Engineer, Indoor Pool, Receiving Room, Restaurant, Service Elevator(s), Steam Room, Spa/Hot Tub
Waterfront false
Building
Story 59
Sewer Other
Water Lake Michigan
New Construction false
Schools
School District 299 , 299, 299
Others
HOA Fee Include Heat, Air Conditioning, Water, Gas, Parking, Insurance, Doorman, TV/Cable, Exercise Facilities, Pool, Exterior Maintenance, Lawn Care, Scavenger
Ownership Condo
Special Listing Condition List Broker Must Accompany
Pets Description Cats OK, Dogs OK
Read Less Info
Want to know what your home might be worth? Contact us for a FREE valuation!

Our team is ready to help you sell your home for the highest possible price ASAP

© 2024 Listings courtesy of MRED as distributed by MLS GRID. All Rights Reserved.
Bought with Julie Harron • Jameson Sotheby's Int'l Realty

"My job is to find and attract mastery-based agents to the office, protect the culture, and make sure everyone is happy! "







