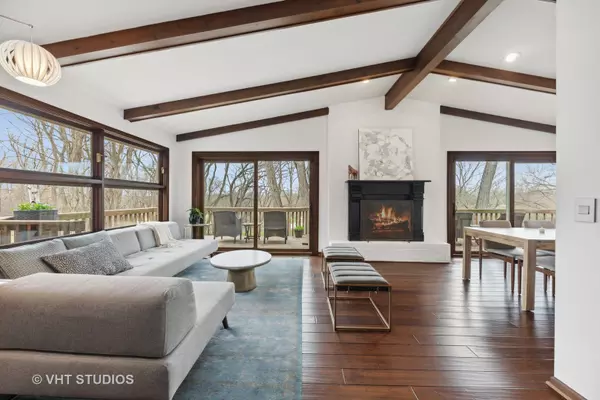$645,000
$615,000
4.9%For more information regarding the value of a property, please contact us for a free consultation.
4 Beds
3 Baths
3,611 SqFt
SOLD DATE : 06/15/2022
Key Details
Sold Price $645,000
Property Type Single Family Home
Sub Type Detached Single
Listing Status Sold
Purchase Type For Sale
Square Footage 3,611 sqft
Price per Sqft $178
Subdivision Pine Hills
MLS Listing ID 11380925
Sold Date 06/15/22
Style Ranch, Walk-Out Ranch
Bedrooms 4
Full Baths 3
Year Built 1973
Annual Tax Amount $10,230
Tax Year 2020
Lot Size 0.945 Acres
Lot Dimensions 200 X 200
Property Description
** Deadline for offers is 5pm Central on Thursday, April 28th ** Make this fabulous California-style hillside ranch your new home! Set on a shy acre high up on a hill, this 4-bedroom house features all primary spaces for day-to-day living on the main level. Enter into an open, bright foyer and delight in the vaulted ceilings in the foyer, living room, kitchen and dining room. Large windows throughout offer wonderful natural light and views of the surrounding natural environment. Main level features a spacious Primary Suite with large walk-in closet and private bathroom. The 2nd bedroom on this level was attached to the Primary by a previous owner, but could be converted back to a private space. Another full bath is across the hall. Fantastic eat-in island kitchen features modern Poggenpohl cabinetry, large windows, lots of built-in lighting and all newer stainless appliances. L-shaped open Living Room / Dining Room features windows on three sides for lots of natural light and great views. The wood-burning fireplace features an artistic stone surround, and sliders here lead to an expansive deck with spiral stairs to the patio below. Head down the open riser stairs to the walkout level, where you'll find a newly reconfigured bar area, huge family / game room area with another fireplace (this one with gas logs) and beautiful solid oak paneling, many more large windows for loads of natural light, and three more bedrooms (one of which is currently being used as an office) plus another full bath, and the utility area. Head out through the sliders here to the patio and the vast yard beyond. Nature lovers will appreciate the majestic trees, changes in topography, and the beautiful landscaping that's just starting to show itself as we get more into spring. Located on a quiet cul-de-sac, you'll be just minutes away from either downtown Barrington or Lake Zurich, and you'll enjoy the highly rated and desirable Barrington school system as well. Live every day like you're in a vacation home. Many updates since 2015! Don't let this one get away!
Location
State IL
County Lake
Area Barrington Area
Rooms
Basement Full, Walkout
Interior
Interior Features Vaulted/Cathedral Ceilings, Skylight(s), Bar-Wet, Solar Tubes/Light Tubes, First Floor Bedroom, First Floor Laundry, First Floor Full Bath, Built-in Features, Walk-In Closet(s), Beamed Ceilings, Open Floorplan, Some Carpeting, Granite Counters, Separate Dining Room, Some Wall-To-Wall Cp
Heating Natural Gas
Cooling Central Air
Fireplaces Number 2
Fireplaces Type Wood Burning, Gas Log, Gas Starter
Equipment Humidifier, Water-Softener Owned, TV-Cable, Security System, Ceiling Fan(s)
Fireplace Y
Appliance Microwave, Dishwasher, Refrigerator, Washer, Dryer, Disposal, Trash Compactor, Stainless Steel Appliance(s), Cooktop, Built-In Oven, Water Softener Owned
Laundry Gas Dryer Hookup, In Unit, Sink
Exterior
Exterior Feature Deck, Patio
Garage Attached
Garage Spaces 2.5
Community Features Street Paved
Waterfront false
Roof Type Asphalt
Building
Lot Description Wooded
Sewer Septic-Private
Water Private Well
New Construction false
Schools
Elementary Schools North Barrington Elementary Scho
Middle Schools Barrington Middle School-Prairie
High Schools Barrington High School
School District 220 , 220, 220
Others
HOA Fee Include None
Ownership Fee Simple
Special Listing Condition None
Read Less Info
Want to know what your home might be worth? Contact us for a FREE valuation!

Our team is ready to help you sell your home for the highest possible price ASAP

© 2024 Listings courtesy of MRED as distributed by MLS GRID. All Rights Reserved.
Bought with Richard Freedkin • eXp Realty, LLC

"My job is to find and attract mastery-based agents to the office, protect the culture, and make sure everyone is happy! "







