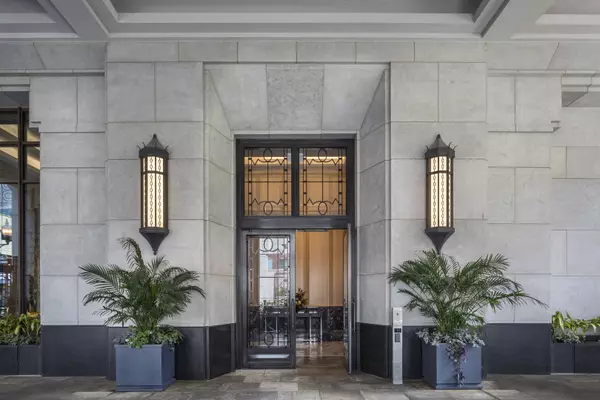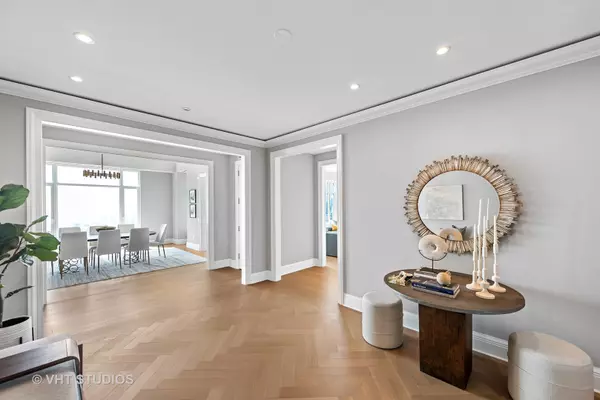$5,725,000
$5,995,000
4.5%For more information regarding the value of a property, please contact us for a free consultation.
3 Beds
3.5 Baths
4,798 SqFt
SOLD DATE : 03/10/2022
Key Details
Sold Price $5,725,000
Property Type Condo
Sub Type Condo
Listing Status Sold
Purchase Type For Sale
Square Footage 4,798 sqft
Price per Sqft $1,193
MLS Listing ID 11210910
Sold Date 03/10/22
Bedrooms 3
Full Baths 3
Half Baths 1
HOA Fees $4,772/mo
Tax Year 2019
Lot Dimensions COMMON
Property Description
Stunning half-floor residence at the premier One Bennett Park, designed by Robert A.M. Stern Architects. 11' ceilings throughout the impressive 4,800 SF interior of this 3BR + office home in the sky. Residence 6111 exudes luxury with expansive views of the skyline, river and Lake Michigan. White oak flooring throughout the home with beautiful trim detail and cased openings. Gracious foyer, expansive living room, private dining room, butler's pantry and gourmet kitchen with oversized quartzite island and adjacent family room and breakfast room. All 3 bedrooms en-suite with two powder rooms. Lutron shades and lighting controls, zoned heating/cooling for ultimate comfort. Lots of storage throughout. The residences of One Bennett Park feature a limestone and granite motor court designed to maximize privacy combined with best-in-class amenities and services including 24 hour concierge. All this is combined with a new 1.7 acre park by Michael Van Valkenburgh at your doorstep. 2 deeded parking spaces available separately and include valet service.
Location
State IL
County Cook
Area Chi - Near North Side
Rooms
Basement None
Interior
Interior Features Hardwood Floors
Heating Forced Air
Cooling Central Air, Zoned
Fireplace N
Appliance Double Oven, Microwave, Dishwasher, High End Refrigerator, Freezer, Washer, Dryer, Disposal, Wine Refrigerator
Laundry In Unit
Exterior
Exterior Feature Dog Run, Outdoor Grill, Fire Pit
Garage Attached
Garage Spaces 2.0
Amenities Available Bike Room/Bike Trails, Door Person, Elevator(s), Exercise Room, Storage, Health Club, On Site Manager/Engineer, Park, Party Room, Sundeck, Indoor Pool, Pool, Receiving Room, Security Door Lock(s), Service Elevator(s), Valet/Cleaner
Waterfront true
Building
Lot Description Landscaped, Park Adjacent
Story 70
Sewer Public Sewer
Water Lake Michigan
New Construction true
Schools
School District 299 , 299, 299
Others
HOA Fee Include Heat, Air Conditioning, Water, Gas, Parking, Insurance, Security, Doorman, Exercise Facilities, Pool, Exterior Maintenance, Lawn Care, Scavenger, Snow Removal
Ownership Condo
Special Listing Condition None
Pets Description Cats OK, Dogs OK
Read Less Info
Want to know what your home might be worth? Contact us for a FREE valuation!

Our team is ready to help you sell your home for the highest possible price ASAP

© 2024 Listings courtesy of MRED as distributed by MLS GRID. All Rights Reserved.
Bought with Brant Booker • Jameson Sotheby's Intl Realty

"My job is to find and attract mastery-based agents to the office, protect the culture, and make sure everyone is happy! "







