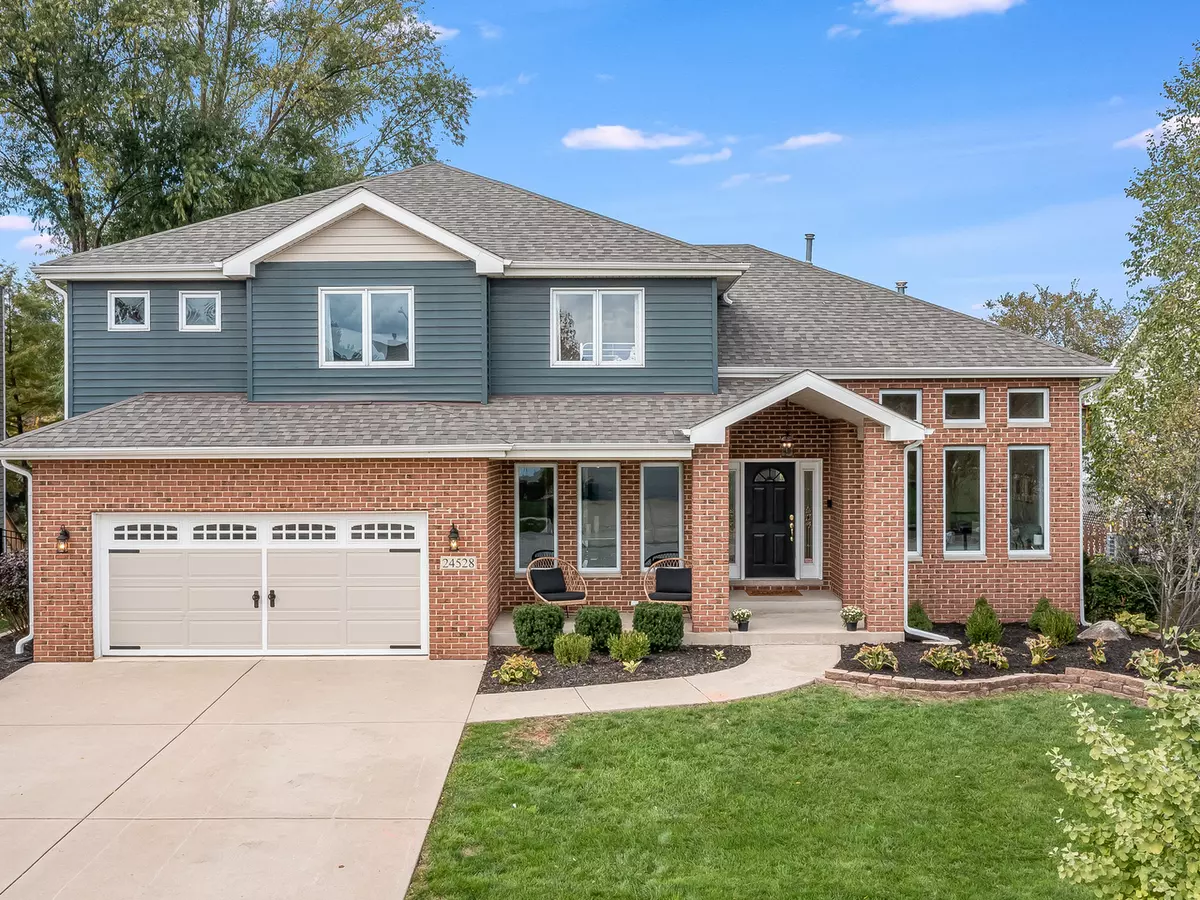$440,000
$430,000
2.3%For more information regarding the value of a property, please contact us for a free consultation.
5 Beds
3.5 Baths
2,740 SqFt
SOLD DATE : 12/20/2021
Key Details
Sold Price $440,000
Property Type Single Family Home
Sub Type Detached Single
Listing Status Sold
Purchase Type For Sale
Square Footage 2,740 sqft
Price per Sqft $160
Subdivision River Oaks South
MLS Listing ID 11262604
Sold Date 12/20/21
Style Traditional
Bedrooms 5
Full Baths 3
Half Baths 1
Year Built 2000
Annual Tax Amount $9,318
Tax Year 2020
Lot Size 0.390 Acres
Lot Dimensions 70X217X70X226
Property Description
This amazing 5 bedroom 3 1/2 bath home overlooks the serene Dupage River. When your sitting on the large tiered deck you have gorgeous views of the wildlife to enjoy. This incredible home starts with a formal living room that you can peacefully enjoy the see through fireplace into the family room that is spacious and open to a huge kitchen that can host a large table plus countertop seating, and a sliding glass door to the deck~The kitchen has a butlers pantry that goes through to the dining room~On the other side of the kitchen is the entry to the oversized garage, a large pantry closet that can also be a mudroom and Next to that is a cute little room with tons of possibilities, and then a door to the deck. The 2nd story has 4 bedrooms, one of which was a dressing room for the previous owners but is currently a toddlers room making it convenient with a sliding door leading to the master bath. The huge master bedroom has a gorgeous bath with whirlpool and separate shower and large walk in closet. The laundry is located on the 2nd story making it extremely convenient. The finished basement has the 5th bedroom with a full bath right next to it. The spacious family room is bright with the lookout windows and a very cool office or game room that has a wet bar. New roof in 2017~Garage epoxy floor 2019.This property includes 2 parcels of land. Home is not located in a flood zone. This is an awesome property and won't last long!
Location
State IL
County Will
Area Shorewood
Rooms
Basement Full, English
Interior
Interior Features Vaulted/Cathedral Ceilings, Bar-Wet, Hardwood Floors, Second Floor Laundry, Walk-In Closet(s)
Heating Natural Gas, Forced Air, Sep Heating Systems - 2+
Cooling Central Air
Fireplaces Number 1
Fireplaces Type Double Sided, Attached Fireplace Doors/Screen, Gas Log, Gas Starter, Heatilator
Equipment Humidifier, Central Vacuum, Intercom, CO Detectors, Ceiling Fan(s), Sump Pump
Fireplace Y
Appliance Range, Microwave, Dishwasher, Refrigerator, Washer, Dryer, Disposal
Exterior
Exterior Feature Deck, Porch, Storms/Screens
Garage Attached
Garage Spaces 2.0
Community Features Park, Curbs, Sidewalks, Street Lights, Street Paved
Waterfront true
Roof Type Asphalt
Building
Lot Description River Front, Water Rights, Water View, Level, Sidewalks, Streetlights
Sewer Public Sewer
Water Public
New Construction false
Schools
Elementary Schools Troy Shorewood School
Middle Schools Troy Middle School
High Schools Minooka Community High School
School District 30C , 30C, 111
Others
HOA Fee Include None
Ownership Fee Simple
Special Listing Condition Corporate Relo
Read Less Info
Want to know what your home might be worth? Contact us for a FREE valuation!

Our team is ready to help you sell your home for the highest possible price ASAP

© 2024 Listings courtesy of MRED as distributed by MLS GRID. All Rights Reserved.
Bought with Jerome Lanier • Keller Williams Elite

"My job is to find and attract mastery-based agents to the office, protect the culture, and make sure everyone is happy! "







