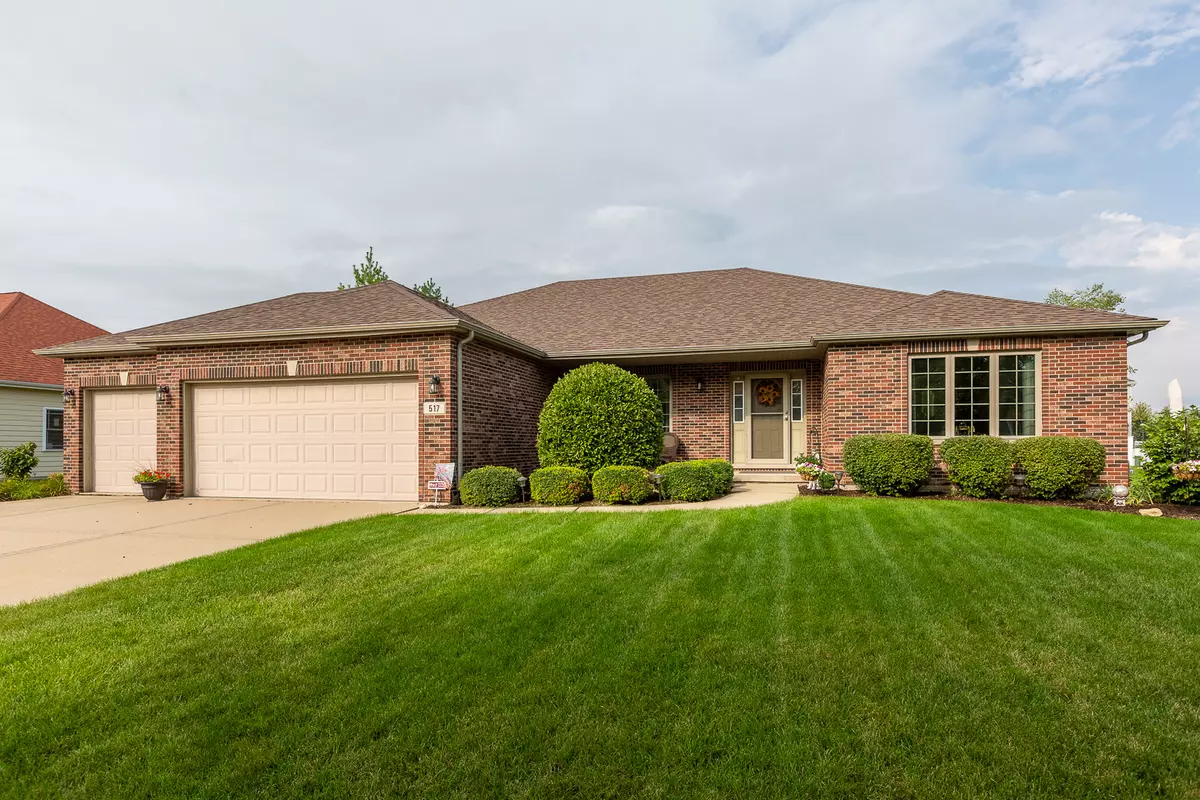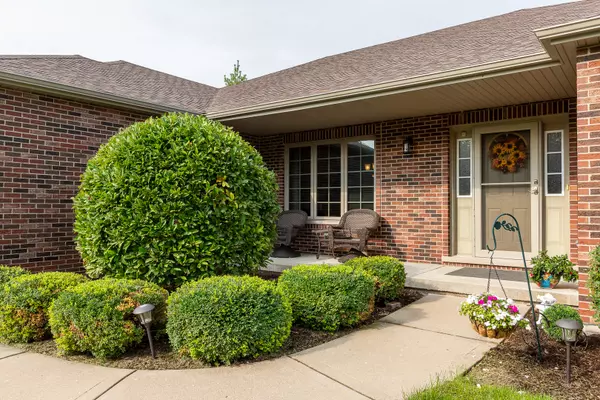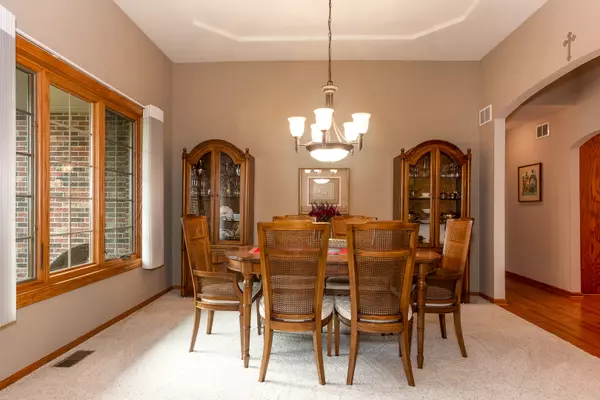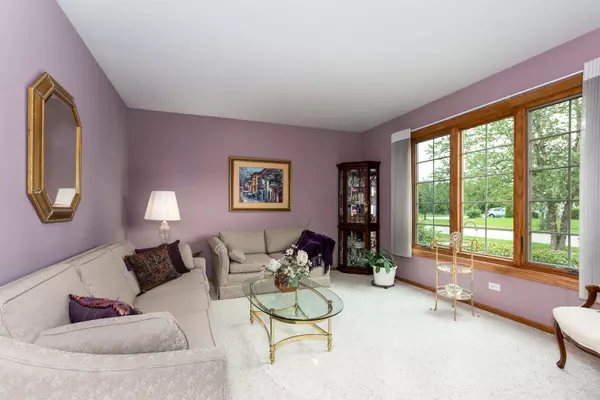$440,000
$389,500
13.0%For more information regarding the value of a property, please contact us for a free consultation.
3 Beds
2 Baths
2,586 SqFt
SOLD DATE : 08/06/2021
Key Details
Sold Price $440,000
Property Type Single Family Home
Sub Type Detached Single
Listing Status Sold
Purchase Type For Sale
Square Footage 2,586 sqft
Price per Sqft $170
Subdivision Rollingwood
MLS Listing ID 11127610
Sold Date 08/06/21
Style Ranch
Bedrooms 3
Full Baths 2
HOA Fees $20/ann
Year Built 2003
Annual Tax Amount $9,200
Tax Year 2019
Lot Size 0.270 Acres
Lot Dimensions 90X133
Property Description
Check out this beautiful range home with 3 bedrooms/2 full bathrooms and attached three car garage. This home also features as basement and in ground pool. This open concept ranch has formal dining and living rooms which make this home great for entertaining guests. The eat in kitchen has plenty of cabinets, hardwood floors, breakfast bar, and table space. Spacious family room with brick fireplace and surround sound speakers. Master bedroom with huge walk in closet and en suite with double sinks, stand in shower, and jetted tub. Two additional bedrooms and a full bathroom with double sink on the other side of the main level. Laundry/mudroom off the garage entrance. The basement offers plenty of storage, roughed in for bathroom, and is now just waiting on someone's finishing touches. Three car attached garage and professional landscaping. Fenced in backyard offers in ground heated pool and concrete patio. Recent updates include Windows, Roof, some pool equipment, and more. Located right down the street from the park and close to everything Rt 59 has to offer. Also minutes away from the highway for those who commute. This is a must see!
Location
State IL
County Will
Area Shorewood
Rooms
Basement Partial
Interior
Interior Features Hardwood Floors, First Floor Bedroom, First Floor Laundry, First Floor Full Bath, Built-in Features, Walk-In Closet(s)
Heating Natural Gas, Forced Air
Cooling Central Air
Fireplaces Number 1
Fireplaces Type Wood Burning, Gas Starter
Equipment Humidifier, CO Detectors, Ceiling Fan(s), Sump Pump
Fireplace Y
Appliance Double Oven, Microwave, Dishwasher, Refrigerator, Disposal, Cooktop
Exterior
Exterior Feature Patio, In Ground Pool, Storms/Screens
Garage Attached
Garage Spaces 3.0
Community Features Park, Curbs, Sidewalks, Street Lights, Street Paved
Waterfront false
Roof Type Asphalt
Building
Lot Description Fenced Yard
Sewer Public Sewer
Water Public
New Construction false
Schools
School District 30C , 30C, 204
Others
HOA Fee Include Other
Ownership Fee Simple
Special Listing Condition None
Read Less Info
Want to know what your home might be worth? Contact us for a FREE valuation!

Our team is ready to help you sell your home for the highest possible price ASAP

© 2024 Listings courtesy of MRED as distributed by MLS GRID. All Rights Reserved.
Bought with Marie Clucas • RE/MAX Ultimate Professionals

"My job is to find and attract mastery-based agents to the office, protect the culture, and make sure everyone is happy! "







