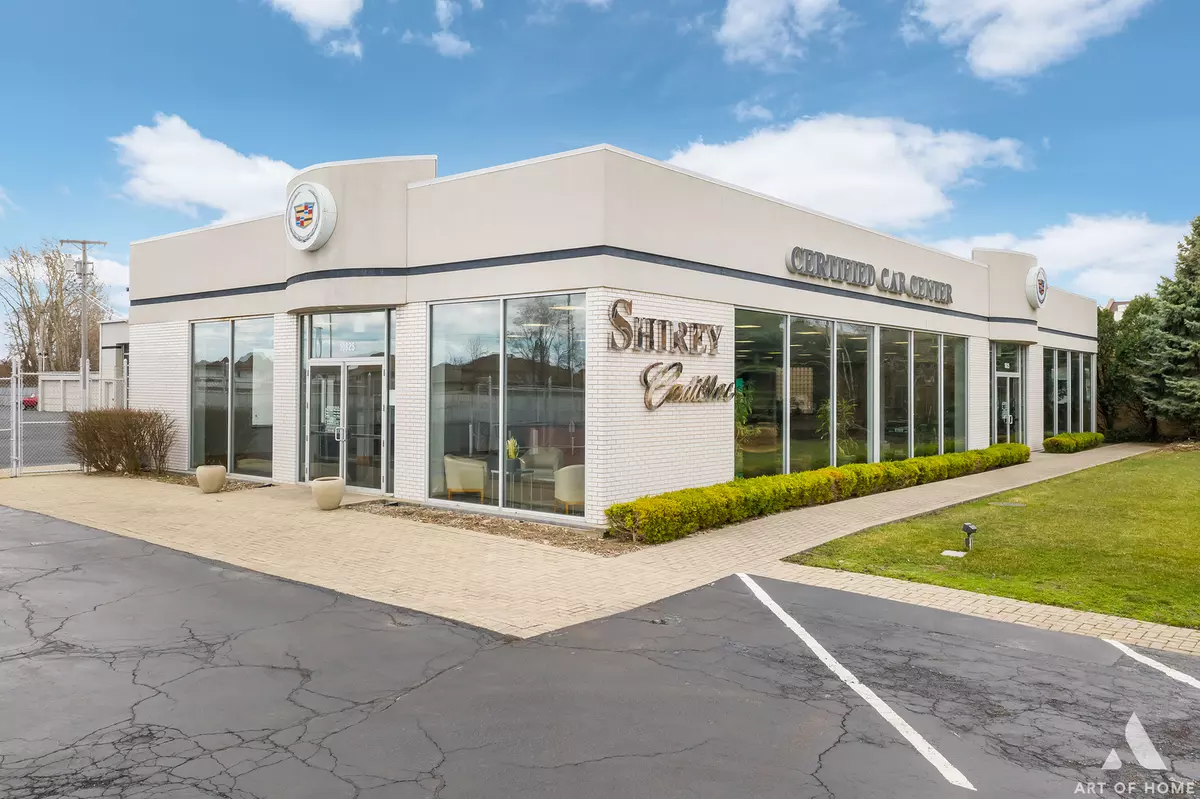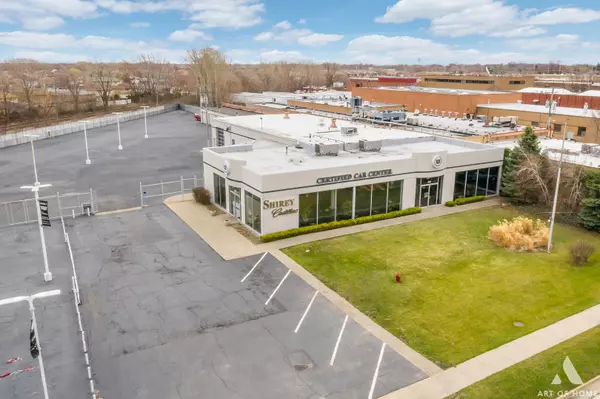$2,400,000
$2,400,000
For more information regarding the value of a property, please contact us for a free consultation.
11,000 SqFt
SOLD DATE : 07/29/2021
Key Details
Sold Price $2,400,000
Property Type Commercial
Sub Type Retail/Stores
Listing Status Sold
Purchase Type For Sale
Square Footage 11,000 sqft
Price per Sqft $218
MLS Listing ID 11043094
Sold Date 07/29/21
Year Built 1963
Annual Tax Amount $58,303
Tax Year 2019
Lot Dimensions 423X672X520
Property Description
Longtime owners liquidating after operating a very successful used auto dealership. Ideal opportunity to move into a modern and updated facility having undergone a complete renovation in 2006. High-end materials used. Building offers 11,000 +/- SF. Attractive showroom with custom Fiandre marble tile flooring, reception areas, private offices, floor-to-ceiling windows, remodeled restrooms, employee break/lunch room, and a customer refreshment center. In addition, there is a complete garage and service/body shop area behind the showroom - concrete floors, masonry walls, a corrugated roof deck supported by steel web bar joists, and three high-end aluminum and glass drive-in doors. Beyond the attached service areas are six attached garages with individual overhead doors for car storage, additional body and service work, or additional dealership storage. The showroom/office areas are centrally heated with gas forced air heat and electric air conditioning. The garage/service area is heated with suspended ceiling heaters. Incoming electric is 3-phase, 4-wire, all in rigid conduit. Lighting fixtures are recessed fluorescent, spot lighting, and strip-LED lights in the service areas. The building is protected by a wet-loaded automatic sprinkler system. The entire interior is in excellent condition. The site is a mostly level and at grade triangular-shaped parcel with a total area of 2.62+/- acres (114,054 sq ft+/-). A survey is available for review. All utilities are connected to the site. Ceiling clearance in the showroom is about 9 feet, and from 16-20 feet in the garage/service areas. The asphalt-paved parking lot is lighted and can accommodate in excess of 300 vehicles. The entire site is enclosed with chain-link fencing. The current zoning is M1 - Restricted Manufacturing District within the jurisdiction of Oak Lawn. Current owner represents that zoning allows "used vehicle" dealership. Ideal opportunity for a luxury vehicle dealership - site can be expanded to fit individual needs. Superb location near central business districts, interstate transportation, Midway Airport, and all amenities. Owner may consider a lease/option to a most qualified and financially secure entity - terms and conditions can be discussed. Truly a unique and extremely well-maintained property in the heart of Chicago's southwest suburbs.
Location
State IL
County Cook
Area Oak Lawn
Zoning MANUF
Interior
Cooling Central Air
Flooring Concrete, Slate/Marble, Tile
Fireplace N
Exterior
Utilities Available Electric to Site, Gas to Site, Water-Municipal, Water to Site
Roof Type Membrane
Building
Level or Stories 1
Structure Type Brick,Concrete
Read Less Info
Want to know what your home might be worth? Contact us for a FREE valuation!

Our team is ready to help you sell your home for the highest possible price ASAP

© 2024 Listings courtesy of MRED as distributed by MLS GRID. All Rights Reserved.
Bought with Brana Loncar • Selective Realty Services Inc

"My job is to find and attract mastery-based agents to the office, protect the culture, and make sure everyone is happy! "







