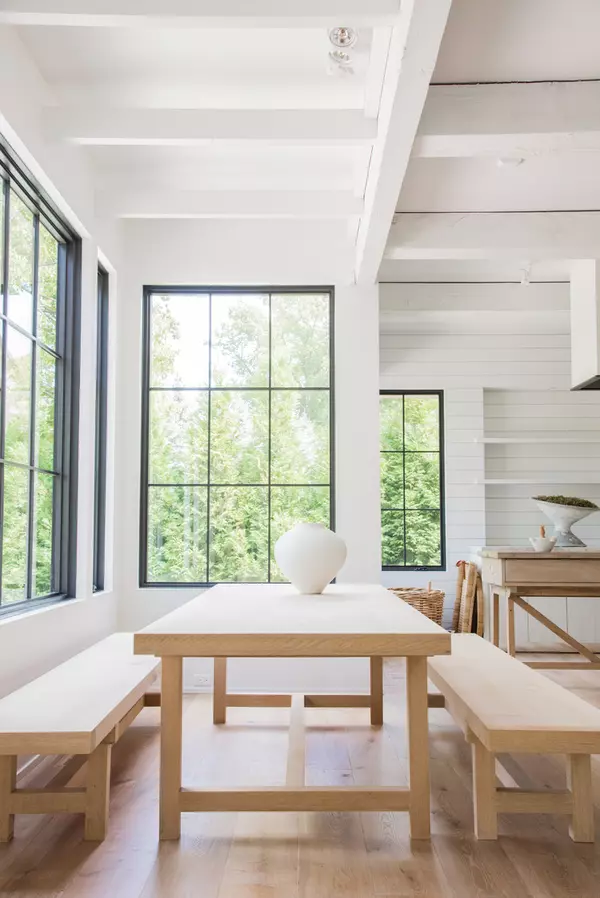$5,500,000
$5,995,000
8.3%For more information regarding the value of a property, please contact us for a free consultation.
4 Beds
6.5 Baths
0.52 Acres Lot
SOLD DATE : 08/26/2020
Key Details
Sold Price $5,500,000
Property Type Single Family Home
Sub Type Detached Single
Listing Status Sold
Purchase Type For Sale
MLS Listing ID 10783503
Sold Date 08/26/20
Style Farmhouse
Bedrooms 4
Full Baths 6
Half Baths 1
HOA Fees $41/ann
Year Built 2018
Annual Tax Amount $32,180
Tax Year 2019
Lot Size 0.520 Acres
Lot Dimensions 408.5X11.1X201.8X98.4X161.9X129.9X11.3
Property Description
Exquisite beyond compare.This Belgian Farmhouse is an understated masterpiece of design for the most discriminating buyer in a magnificent setting nestled at the end of a private lane close to Lake Michigan and steps to the energy of town and train. This exceptional 2018 home is surrounded by graceful harmony of boxwood gardens overlooking the peaceful Ravine road as it meanders into the distance.An extraordinary collaboration including the finest team of architects, designers & landscape masters guided carefully by the owner's expert hand and unparalleled sense of style has created what the owner refers to as " a simple Belgian Farmhouse." That masterfully crafted "simple" house has be lauded internationally and locally by so many for its design: the AIA named it #1 residential design in Illinois, while on the international scene, spectacular kitchen was voted # 2 kitchen in the world by Sub zero. Published frequently in print and across design blogs. The kitchen was an artful collaboration by the owner and Mick DeGiulio. Bright and airy, it is the perfect intersection of beautiful finishes and bespoke materials. Absolutely extraordinary for the serious chef. Gorgeous vistas from every room. The gravel courtyard welcomes you to the stylized gallery foyer - also used extensively for entertaining. The heart of the home is the expansive family room / dining area / extraordinary kitchen all symbiotic with the outside through walls of windows.The outdoor patio "room" transitions the peaceful home life to the outdoors enjoys panoramic vistas of the boxwood garden and the treetops beyond. A private office is gifted with incredible views. A breathtaking primary first floor suite with private garden and artistically designed closets and his and her DeGiulio master bath. Upstairs are family bedrooms with en-suite bathrooms & a comfy gathering room. The 3rd floor includes a cozy meditation space. The lower level with soaring ceilings provides a fabulous rec room with bar, a sophisticated media room & fully equipped spa: exercise, massage treatment room, infrared sauna & luxurious jetted shower & more! The landscape is as much of the ambiance with artfully designed boxwoods, specimen trees and multiple textures of hardscape. It is not just a retreat that will leave you breathless with the enchantment of its surroundings, but it creates the purest sense of home. Seemingly effortless simplicity combined with best in international design envelop you in a comfortable beauty. This special home is a pathway to the ultimate-discovered through the union of beauty, mind and soul.
Location
State IL
County Cook
Area Winnetka
Rooms
Basement Full
Interior
Interior Features Vaulted/Cathedral Ceilings, Sauna/Steam Room, Bar-Dry, Bar-Wet, Hardwood Floors, Heated Floors, First Floor Bedroom, First Floor Laundry, Second Floor Laundry, First Floor Full Bath, Built-in Features, Walk-In Closet(s)
Heating Natural Gas, Forced Air, Zoned
Cooling Central Air, Zoned
Fireplaces Number 3
Fireplaces Type Gas Log, Gas Starter
Fireplace Y
Appliance Range, Microwave, Dishwasher, High End Refrigerator, Washer, Dryer
Laundry Multiple Locations
Exterior
Exterior Feature Deck, Patio, Porch, Outdoor Grill
Garage Detached
Garage Spaces 4.0
Community Features Gated
Waterfront false
Roof Type Metal,Shake
Building
Lot Description Fenced Yard, Landscaped
Sewer Public Sewer
Water Lake Michigan
New Construction false
Schools
Elementary Schools Hubbard Woods Elementary School
Middle Schools The Skokie School
High Schools New Trier Twp H.S. Northfield/Wi
School District 36 , 36, 203
Others
HOA Fee Include Snow Removal
Ownership Fee Simple
Special Listing Condition None
Read Less Info
Want to know what your home might be worth? Contact us for a FREE valuation!

Our team is ready to help you sell your home for the highest possible price ASAP

© 2024 Listings courtesy of MRED as distributed by MLS GRID. All Rights Reserved.
Bought with Mary Grant • @properties

"My job is to find and attract mastery-based agents to the office, protect the culture, and make sure everyone is happy! "







