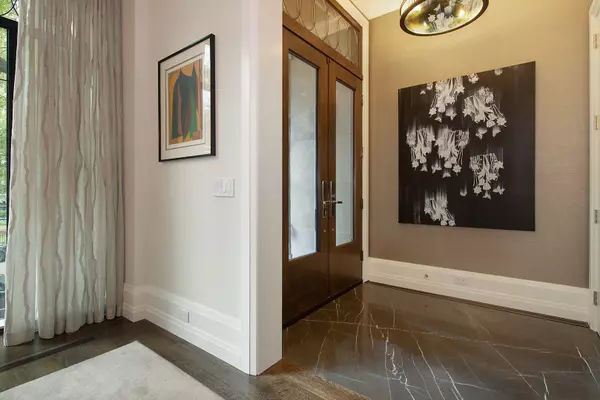$5,450,000
$5,999,000
9.2%For more information regarding the value of a property, please contact us for a free consultation.
5 Beds
6 Baths
7,000 SqFt
SOLD DATE : 02/03/2020
Key Details
Sold Price $5,450,000
Property Type Single Family Home
Sub Type Detached Single
Listing Status Sold
Purchase Type For Sale
Square Footage 7,000 sqft
Price per Sqft $778
MLS Listing ID 10529297
Sold Date 02/03/20
Bedrooms 5
Full Baths 5
Half Baths 2
Year Built 2016
Annual Tax Amount $86,880
Tax Year 2018
Lot Size 2,221 Sqft
Lot Dimensions 30X74
Property Description
Custom crafted perfection in the heart of the Gold Coast. Expansive extra-wide living area is perfect for entertaining and accentuated by 11' ceiling heights. Gorgeous sunny kitchen with professional grade appliances, custom cabinetry with walnut chopping block, and easy access to adjacent radiant heated terrace with pergola. Richly paneled media room is located in lower level with bar and beautiful wine cellar with vaulted ceiling. Full floor master suite with fireplace, huge closet, and dream master bath. Three spacious en suite bedrooms on one level. Elevator to all floors. Gorgeous penthouse level recreation room opens to rooftop terrace with fireplace. Rarely available attached two car garage. Unmatched quality both inside and out--granite entryway steps, custom steel windows and doors, and custom designed oval staircase flooded with light from skylights above. Every detail has been considered and no expense spared throughout this flawless residence.
Location
State IL
County Cook
Area Chi - Near North Side
Rooms
Basement Full, English
Interior
Interior Features Bar-Wet, Elevator, Hardwood Floors, Heated Floors, Second Floor Laundry
Heating Natural Gas, Forced Air, Radiant
Cooling Central Air, Zoned
Fireplaces Number 3
Fireplaces Type Wood Burning, Gas Log
Fireplace Y
Appliance Double Oven, Range, Microwave, Dishwasher, High End Refrigerator, Freezer, Washer, Dryer, Disposal, Range Hood
Exterior
Exterior Feature Deck, Patio, Fire Pit
Garage Attached
Garage Spaces 2.0
Community Features Sidewalks, Street Lights, Street Paved
Waterfront false
Building
Sewer Public Sewer
Water Lake Michigan
New Construction false
Schools
Elementary Schools Ogden International
High Schools Lincoln Park High School
School District 299 , 299, 299
Others
HOA Fee Include None
Ownership Fee Simple
Special Listing Condition List Broker Must Accompany
Read Less Info
Want to know what your home might be worth? Contact us for a FREE valuation!

Our team is ready to help you sell your home for the highest possible price ASAP

© 2024 Listings courtesy of MRED as distributed by MLS GRID. All Rights Reserved.
Bought with Rupinder Kaur • Coldwell Banker Residential Brokerage

"My job is to find and attract mastery-based agents to the office, protect the culture, and make sure everyone is happy! "







