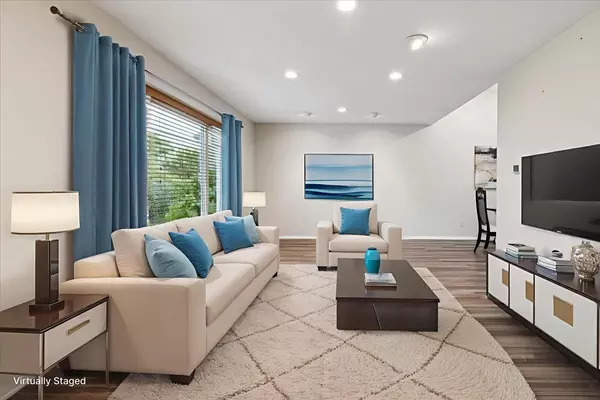
4 Beds
2.5 Baths
2,089 SqFt
4 Beds
2.5 Baths
2,089 SqFt
Key Details
Property Type Single Family Home
Sub Type Detached Single
Listing Status Active
Purchase Type For Sale
Square Footage 2,089 sqft
Price per Sqft $210
Subdivision Cherry Park
MLS Listing ID 12497724
Bedrooms 4
Full Baths 2
Half Baths 1
Year Built 1978
Annual Tax Amount $8,465
Tax Year 2024
Lot Size 9,522 Sqft
Lot Dimensions 80 x 119
Property Sub-Type Detached Single
Property Description
Location
State IL
County Kane
Area Batavia
Rooms
Basement Unfinished, Sub-Basement, Full
Interior
Interior Features Vaulted Ceiling(s), Walk-In Closet(s)
Heating Natural Gas
Cooling Central Air
Flooring Carpet
Fireplaces Number 1
Fireplaces Type Gas Log, Gas Starter
Equipment Water-Softener Rented, Central Vacuum, TV-Cable, CO Detectors, Ceiling Fan(s), Sump Pump, Radon Mitigation System, Water Heater-Gas
Fireplace Y
Appliance Range, Microwave, Dishwasher, Refrigerator, Washer, Dryer, Disposal, Stainless Steel Appliance(s), Water Softener Rented, Humidifier
Laundry Gas Dryer Hookup, Laundry Closet
Exterior
Exterior Feature Fire Pit
Garage Spaces 2.0
Community Features Curbs, Sidewalks, Street Lights, Street Paved
Roof Type Asphalt
Building
Lot Description Mature Trees
Dwelling Type Detached Single
Building Description Aluminum Siding,Vinyl Siding,Brick, No
Water Public
Level or Stories Split Level w/ Sub
Structure Type Aluminum Siding,Vinyl Siding,Brick
New Construction false
Schools
School District 101 , 101, 101
Others
HOA Fee Include None
Ownership Fee Simple
Special Listing Condition None


"My job is to find and attract mastery-based agents to the office, protect the culture, and make sure everyone is happy! "







