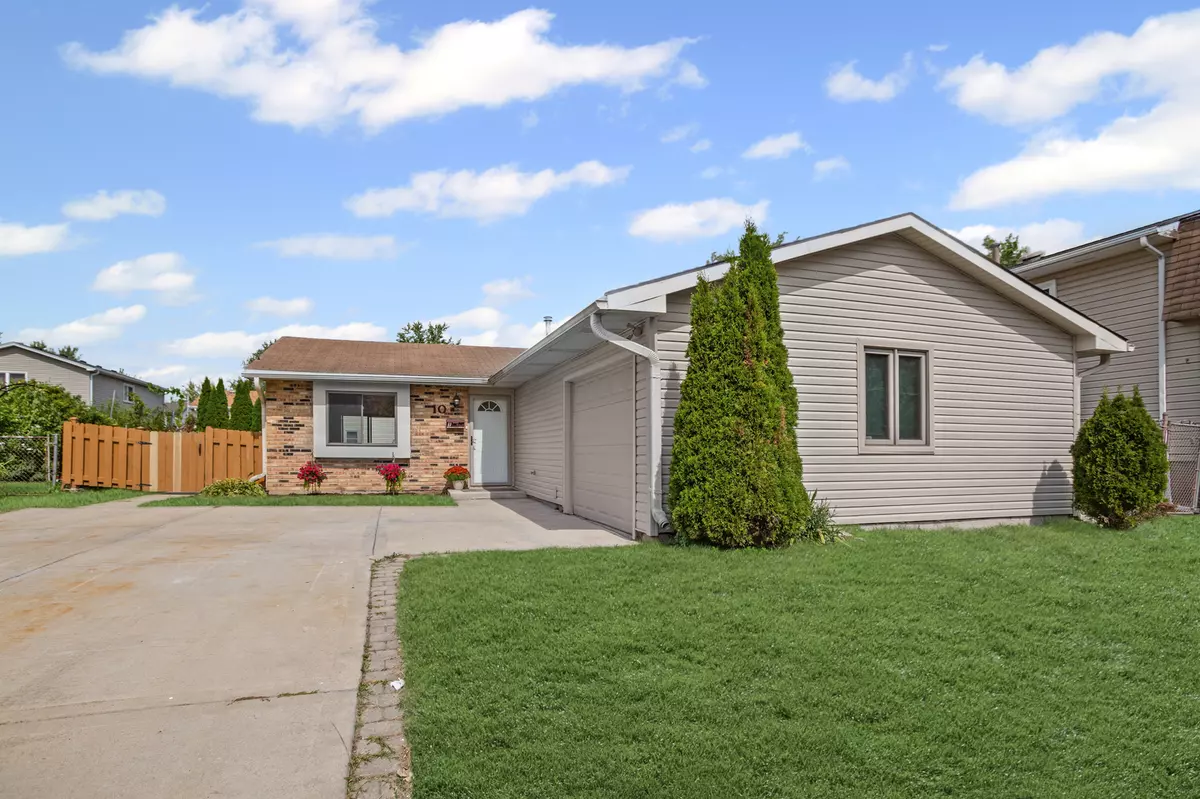
3 Beds
1 Bath
1,214 SqFt
3 Beds
1 Bath
1,214 SqFt
Key Details
Property Type Single Family Home
Sub Type Detached Single
Listing Status Active
Purchase Type For Sale
Square Footage 1,214 sqft
Price per Sqft $267
MLS Listing ID 12403857
Style Ranch
Bedrooms 3
Full Baths 1
Year Built 1974
Annual Tax Amount $6,133
Tax Year 2024
Lot Dimensions 57X110
Property Sub-Type Detached Single
Property Description
Location
State IL
County Dupage
Area Glendale Heights
Rooms
Basement None
Interior
Interior Features 1st Floor Full Bath, Open Floorplan, Quartz Counters
Heating Natural Gas
Cooling Central Air
Flooring Laminate
Fireplaces Number 1
Fireplaces Type Wood Burning
Fireplace Y
Appliance Range, Microwave, Dishwasher, Refrigerator, Washer, Dryer, Stainless Steel Appliance(s), Gas Cooktop
Laundry Main Level, In Unit, Laundry Closet
Exterior
Garage Spaces 1.0
Community Features Curbs, Sidewalks, Street Lights, Street Paved
Roof Type Asphalt
Building
Dwelling Type Detached Single
Building Description Cedar, No
Sewer Public Sewer
Water Public
Level or Stories 1 Story
Structure Type Cedar
New Construction false
Schools
Elementary Schools Americana Intermediate School
Middle Schools Glenside Middle School
High Schools Glenbard North High School
School District 16 , 16, 87
Others
HOA Fee Include None
Ownership Fee Simple
Special Listing Condition None


"My job is to find and attract mastery-based agents to the office, protect the culture, and make sure everyone is happy! "







