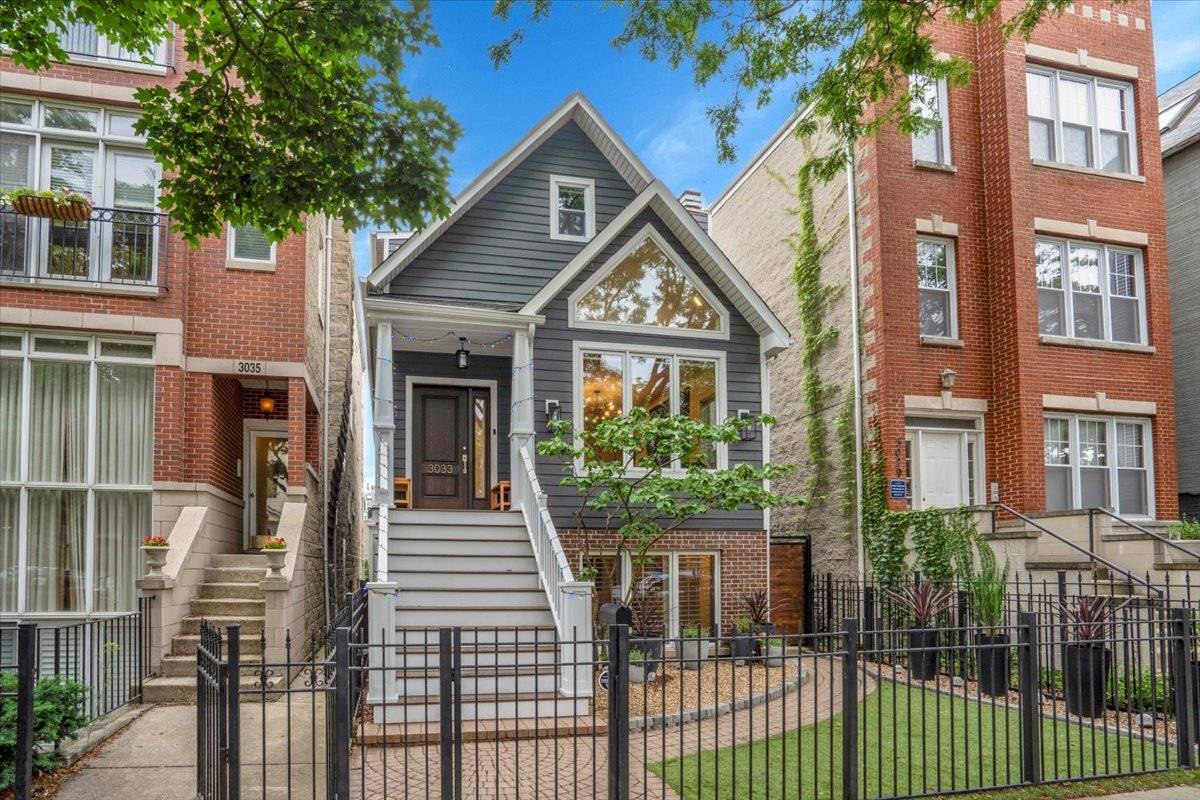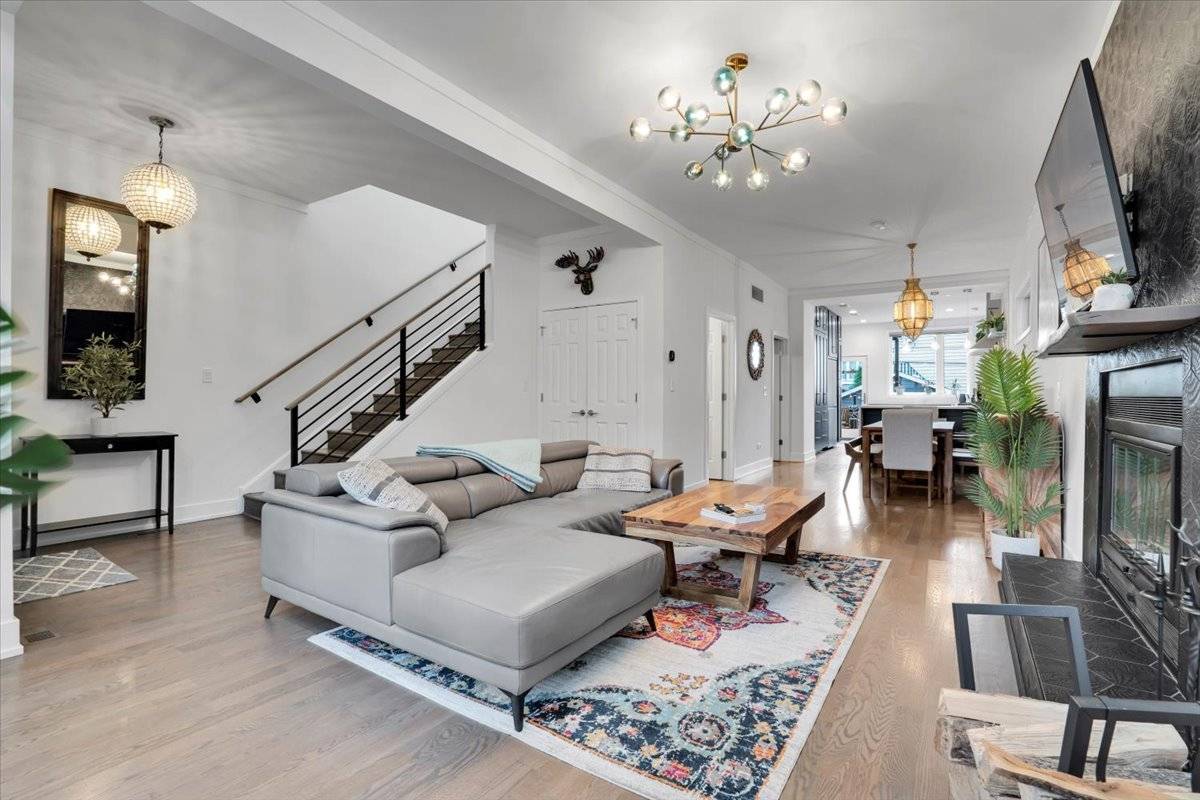5 Beds
3.5 Baths
2,950 SqFt
5 Beds
3.5 Baths
2,950 SqFt
Key Details
Property Type Single Family Home
Sub Type Detached Single
Listing Status Active
Purchase Type For Sale
Square Footage 2,950 sqft
Price per Sqft $567
MLS Listing ID 12424563
Style Victorian
Bedrooms 5
Full Baths 3
Half Baths 1
Year Built 1890
Annual Tax Amount $17,762
Tax Year 2023
Lot Dimensions 0.7
Property Sub-Type Detached Single
Property Description
Location
State IL
County Cook
Area Chi - Lake View
Rooms
Basement Finished, Sub-Basement, Exterior Entry, Full, Walk-Out Access
Interior
Interior Features 1st Floor Bedroom, 1st Floor Full Bath
Heating Natural Gas, Forced Air, Sep Heating Systems - 2+, Zoned, Radiant Floor
Cooling Central Air, Zoned
Flooring Hardwood
Fireplaces Number 1
Fireplaces Type Wood Burning, Heatilator
Equipment CO Detectors, Ceiling Fan(s), Fan-Whole House, Sump Pump, Radon Mitigation System
Fireplace Y
Appliance Dishwasher, High End Refrigerator, Freezer, Washer, Dryer, Disposal, Stainless Steel Appliance(s), Range Hood
Laundry Main Level
Exterior
Garage Spaces 2.0
Community Features Curbs, Sidewalks, Street Lights, Street Paved
Roof Type Asphalt
Building
Lot Description Landscaped
Dwelling Type Detached Single
Building Description Brick,Concrete, No
Sewer Public Sewer
Water Lake Michigan
Structure Type Brick,Concrete
New Construction false
Schools
Elementary Schools Agassiz Elementary School
Middle Schools Agassiz Elementary School
High Schools Lincoln Park High School
School District 299 , 299, 299
Others
HOA Fee Include None
Ownership Fee Simple
Special Listing Condition None

"My job is to find and attract mastery-based agents to the office, protect the culture, and make sure everyone is happy! "







