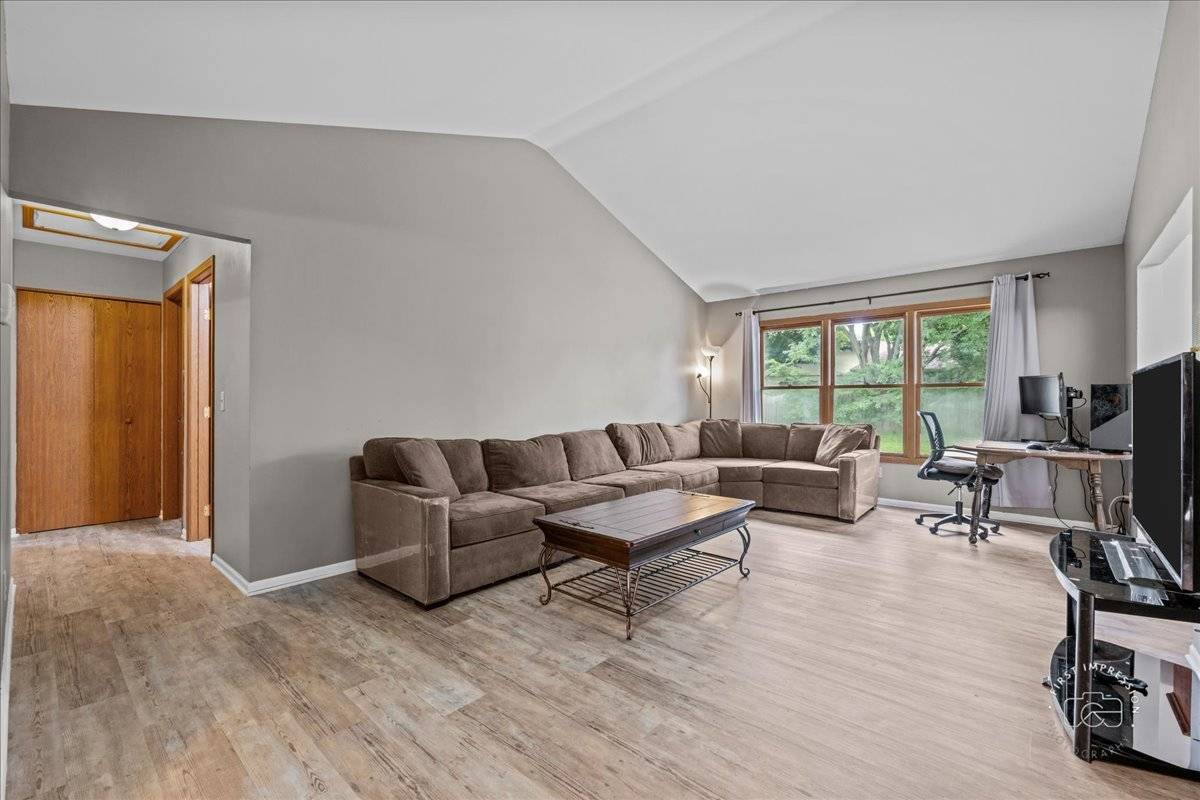3 Beds
2 Baths
1,821 SqFt
3 Beds
2 Baths
1,821 SqFt
Key Details
Property Type Single Family Home
Sub Type Detached Single
Listing Status Active
Purchase Type For Sale
Square Footage 1,821 sqft
Price per Sqft $186
Subdivision Seasons Ridge
MLS Listing ID 12421501
Style Ranch
Bedrooms 3
Full Baths 2
Year Built 1988
Annual Tax Amount $8,233
Tax Year 2024
Lot Dimensions 70 X 135
Property Sub-Type Detached Single
Property Description
Location
State IL
County Kendall
Area Montgomery
Rooms
Basement Partially Finished, Crawl Space, Partial
Interior
Interior Features Cathedral Ceiling(s), 1st Floor Bedroom, 1st Floor Full Bath
Heating Natural Gas, Forced Air
Cooling Central Air
Fireplaces Number 1
Equipment CO Detectors, Ceiling Fan(s), Sump Pump
Fireplace Y
Appliance Dishwasher, Refrigerator, Washer, Dryer, Disposal
Exterior
Garage Spaces 2.0
Community Features Park, Curbs, Sidewalks, Street Lights, Street Paved
Roof Type Asphalt
Building
Dwelling Type Detached Single
Building Description Brick, No
Sewer Public Sewer
Water Public
Structure Type Brick
New Construction false
Schools
School District 308 , 308, 308
Others
HOA Fee Include None
Ownership Fee Simple
Special Listing Condition None

"My job is to find and attract mastery-based agents to the office, protect the culture, and make sure everyone is happy! "







