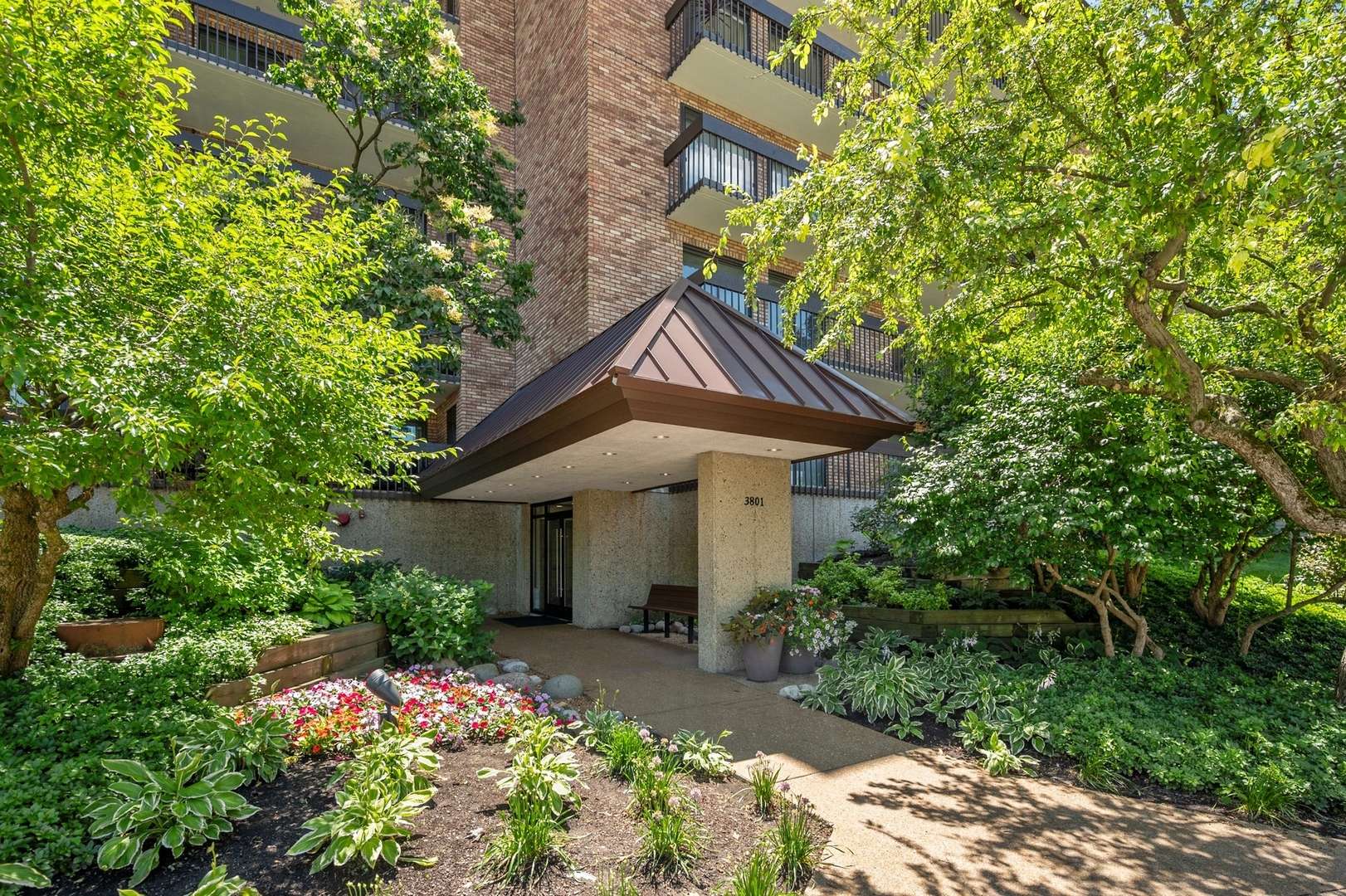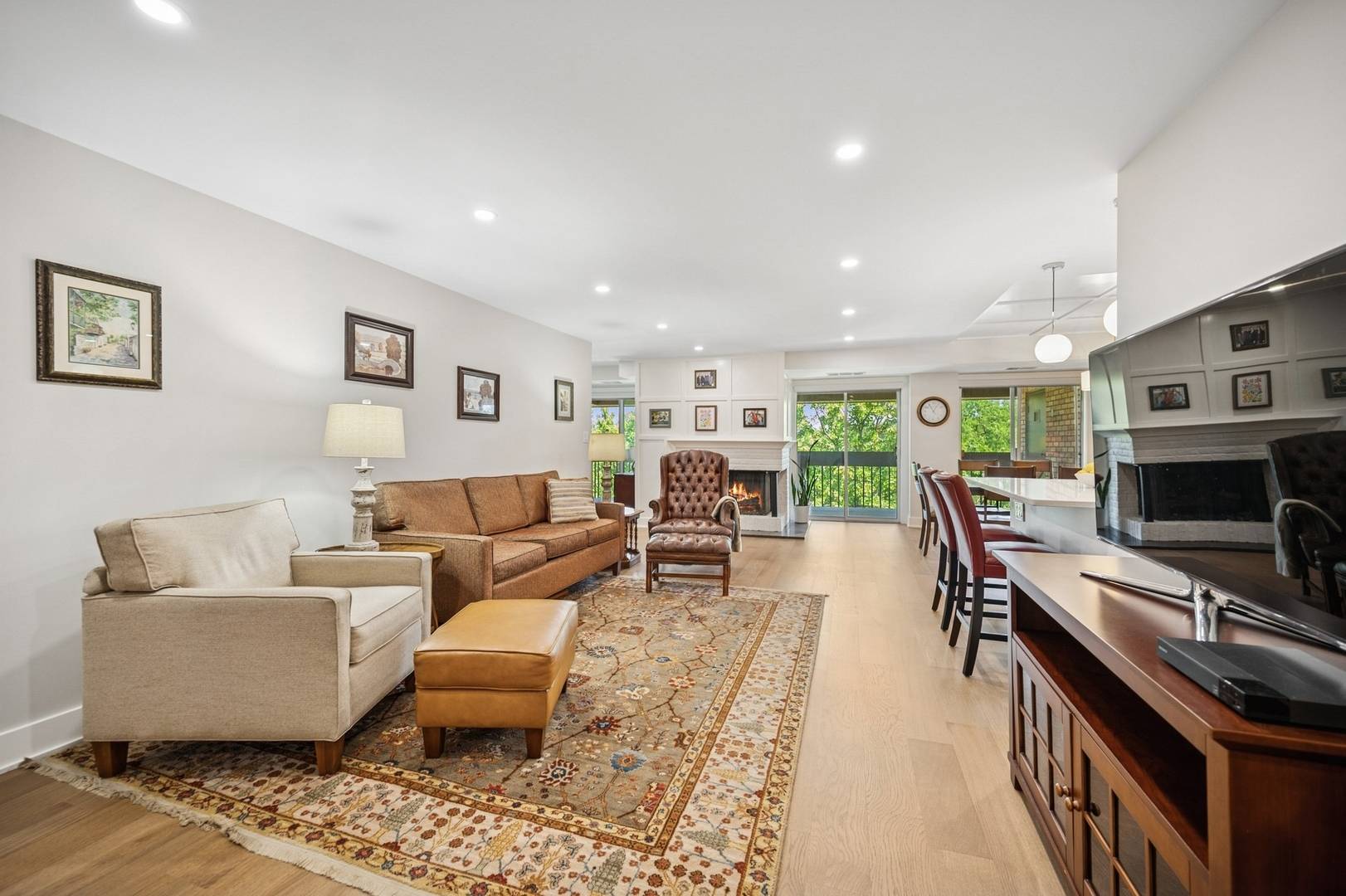2 Beds
2 Baths
1,747 SqFt
2 Beds
2 Baths
1,747 SqFt
Key Details
Property Type Condo
Sub Type Condo
Listing Status Active
Purchase Type For Sale
Square Footage 1,747 sqft
Price per Sqft $311
Subdivision Mission Hills
MLS Listing ID 12405564
Bedrooms 2
Full Baths 2
HOA Fees $903/mo
Rental Info No
Year Built 1975
Annual Tax Amount $4,114
Tax Year 2023
Lot Dimensions COMMON
Property Sub-Type Condo
Property Description
Location
State IL
County Cook
Area Northbrook
Rooms
Basement None
Interior
Interior Features Elevator, Storage, Walk-In Closet(s), Coffered Ceiling(s), Open Floorplan, Lobby
Heating Natural Gas
Cooling Central Air
Flooring Hardwood
Fireplaces Number 1
Fireplaces Type Gas Log, Gas Starter
Equipment Ceiling Fan(s)
Fireplace Y
Appliance Microwave, Dishwasher, Refrigerator, Washer, Dryer, Disposal, Stainless Steel Appliance(s)
Laundry Washer Hookup, Electric Dryer Hookup, In Unit
Exterior
Exterior Feature Balcony
Garage Spaces 1.0
Amenities Available Elevator(s), Storage, Pool, Security Door Lock(s), Security
Building
Dwelling Type Attached Single
Building Description Brick, No
Story 5
Sewer Public Sewer
Water Lake Michigan, Public
Structure Type Brick
New Construction false
Schools
Elementary Schools Henry Winkelman Elementary Schoo
Middle Schools Field School
High Schools Glenbrook North High School
School District 31 , 31, 225
Others
HOA Fee Include Heat,Water,Gas,Parking,Insurance,Security,TV/Cable,Pool,Exterior Maintenance,Lawn Care,Scavenger,Snow Removal
Ownership Condo
Special Listing Condition List Broker Must Accompany

"My job is to find and attract mastery-based agents to the office, protect the culture, and make sure everyone is happy! "







