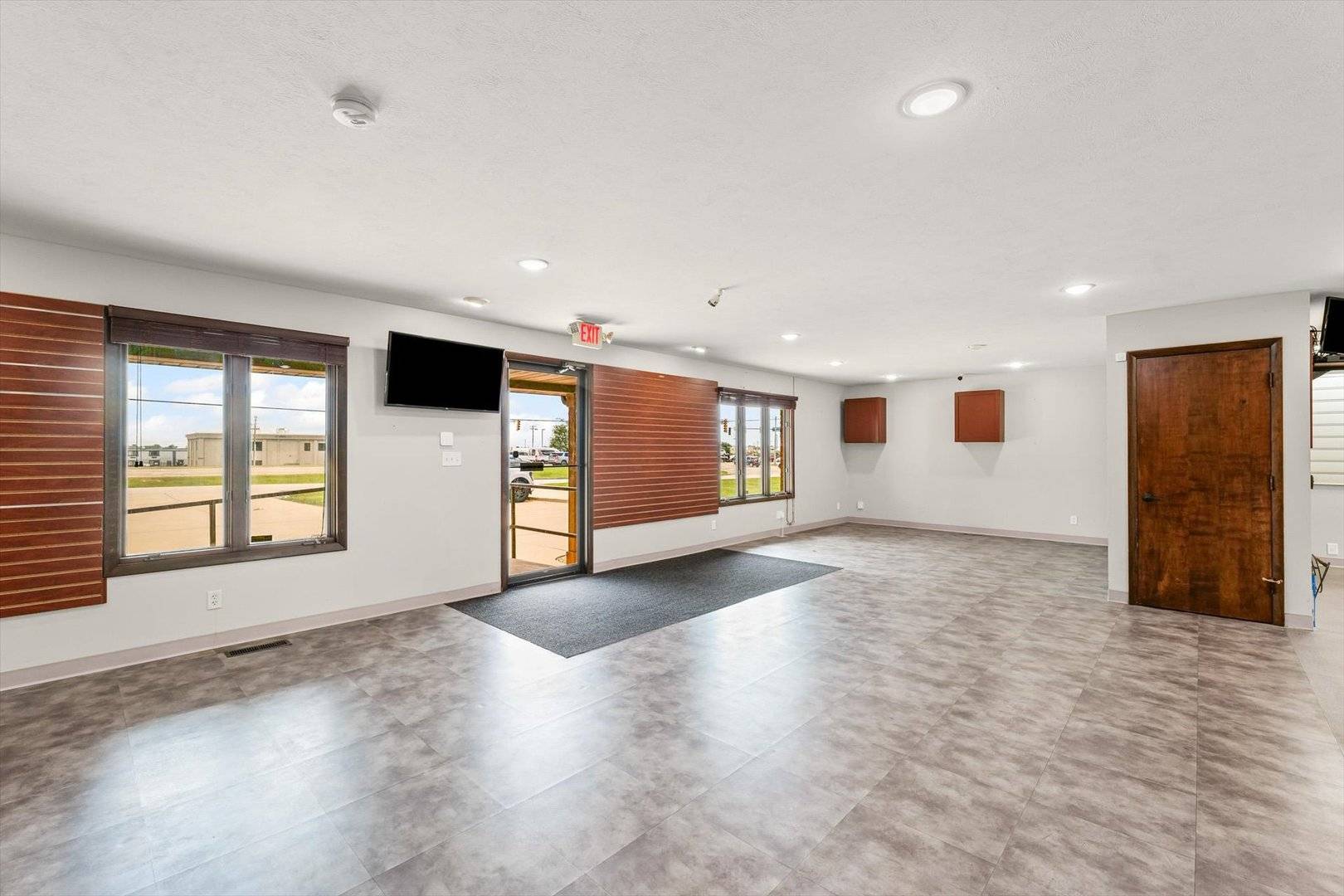REQUEST A TOUR If you would like to see this home without being there in person, select the "Virtual Tour" option and your advisor will contact you to discuss available opportunities.
In-PersonVirtual Tour
$ 359,900
Est. payment | /mo
3,162 SqFt
$ 359,900
Est. payment | /mo
3,162 SqFt
Key Details
Property Type Commercial
Sub Type Office/Tech
Listing Status Active
Purchase Type For Sale
Square Footage 3,162 sqft
Price per Sqft $113
MLS Listing ID 12408546
Year Built 1981
Annual Tax Amount $5,787
Tax Year 2023
Lot Dimensions 68X146X70X144
Property Sub-Type Office/Tech
Property Description
This move-in ready commercial building is extremely versatile and has endless potential for a variety of business uses. The building has a fully finished main floor and lower level. There is countless potential per the design of the space. The building could be used for a number of uses. It is ideal for offices, retail, salon services, medical use, training facilities, or a workshop. The main floor features an open concept that allows for flexibility in the layout. The building is move in ready. There are 2 fully equipped restroom facilities. The main floor can be locked separately from the lower level which is advantageous. The lower level contains three private 7'x9' rooms that can serve multiple purposes. Separate salon rooms, exam rooms for a medical office, regular offices just to name a few potential uses. There is a large 27'x9' space that is initially used for storage that could be converted to additional usable office space. There is also a 9'x15' workshop and a 9'x12' flex space in the basement that could be used for a variety of different uses including more office space, storage, or another larger office area. The property contains 200-amp electrical service and includes four 220V outlets throughout the building. The building is also accessible with two entrance ramps. The building has a fully fenced backyard providing additional outdoor use. The parking lot provides parking for up to 12 spots including reserved handicap space. The location of the building is in a prime area adjacent to Empire Street / Route 9 on Bloomington's East side. There is high visibility with over 19,400 vehicles providing daily exposure. The building can be seen from Veterans Parkway, further providing a high level of visibility. There is an on-site signage post that can be used to further market the building. This approximate 3,162 square foot building on both levels provides a great building space with high exposure and endless possibilities.
Location
State IL
County Mclean
Area Bloomington
Zoning COMMR
Interior
Cooling Central Air
Flooring Carpet, Concrete, Vinyl
Fireplace N
Exterior
Utilities Available Electricity Available, Natural Gas Available, Sewer Connected
Roof Type Composition
Building
Dwelling Type Office/Tech
Water Municipal Water
Level or Stories 1
Structure Type Brick

© 2025 Listings courtesy of MRED as distributed by MLS GRID. All Rights Reserved.
Listed by Aimee Spack • BHHS Central Illinois, REALTORS
"My job is to find and attract mastery-based agents to the office, protect the culture, and make sure everyone is happy! "







