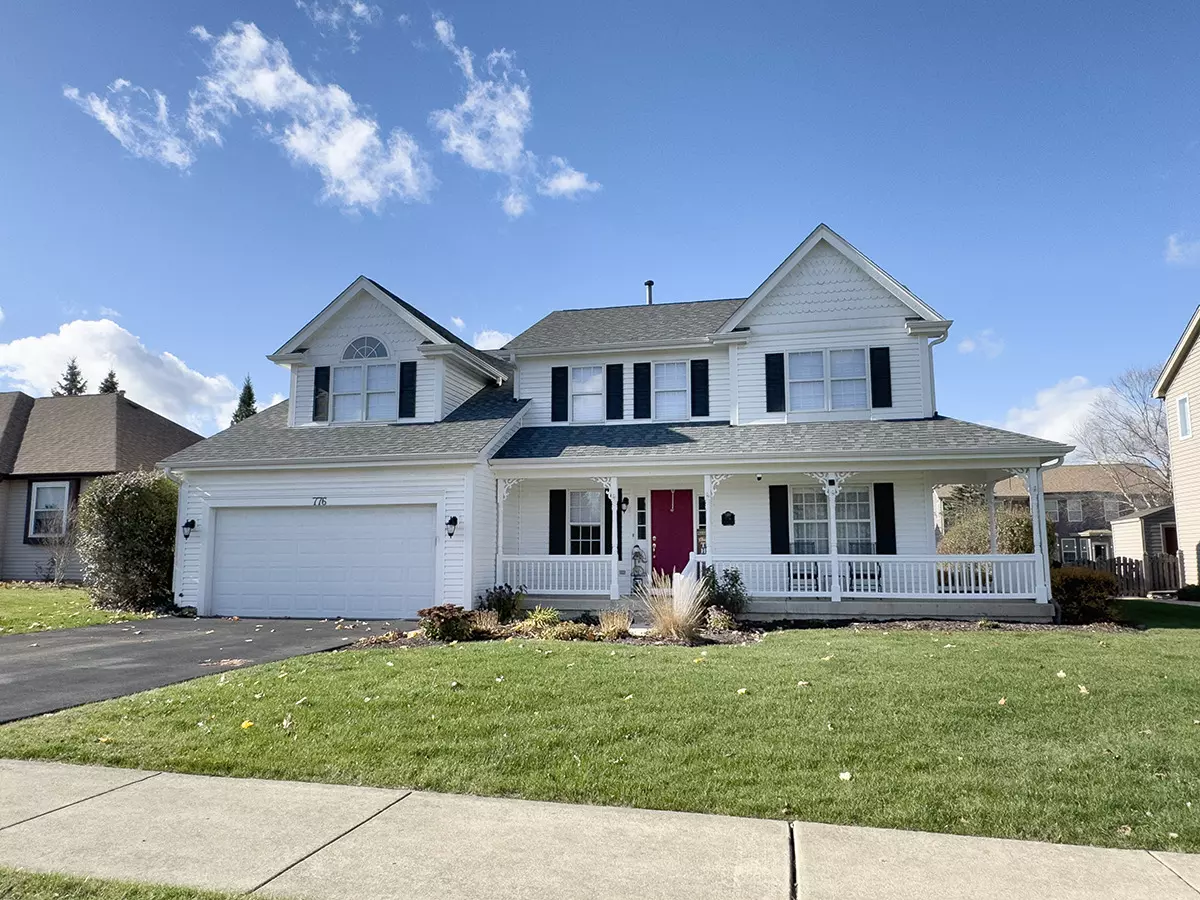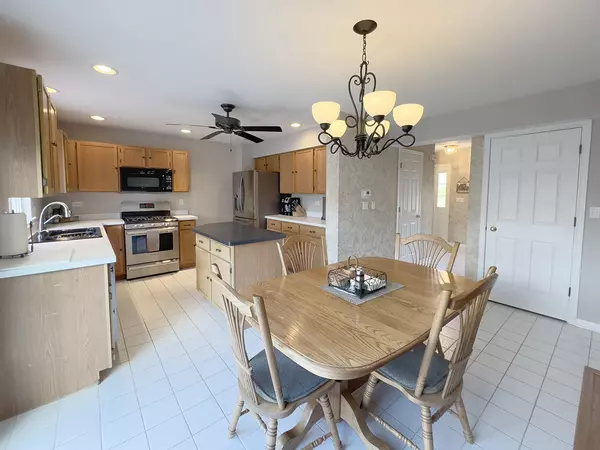
5 Beds
3 Baths
2,362 SqFt
5 Beds
3 Baths
2,362 SqFt
Key Details
Property Type Single Family Home
Sub Type Detached Single
Listing Status Active
Purchase Type For Sale
Square Footage 2,362 sqft
Price per Sqft $190
Subdivision Columbine Square
MLS Listing ID 12187697
Style Traditional
Bedrooms 5
Full Baths 3
Year Built 1996
Annual Tax Amount $9,201
Tax Year 2023
Lot Size 10,018 Sqft
Lot Dimensions 75X132
Property Description
Location
State IL
County Kane
Area Elgin
Rooms
Basement Partial
Interior
Interior Features Hardwood Floors, First Floor Bedroom, First Floor Full Bath
Heating Natural Gas, Forced Air
Cooling Central Air
Fireplaces Number 1
Fireplace Y
Exterior
Exterior Feature Deck
Garage Attached
Garage Spaces 2.5
Waterfront false
Roof Type Asphalt
Building
Dwelling Type Detached Single
Sewer Public Sewer
Water Public
New Construction false
Schools
Elementary Schools Otter Creek Elementary School
Middle Schools Abbott Middle School
High Schools South Elgin High School
School District 46 , 46, 46
Others
HOA Fee Include None
Ownership Fee Simple
Special Listing Condition None


"My job is to find and attract mastery-based agents to the office, protect the culture, and make sure everyone is happy! "







