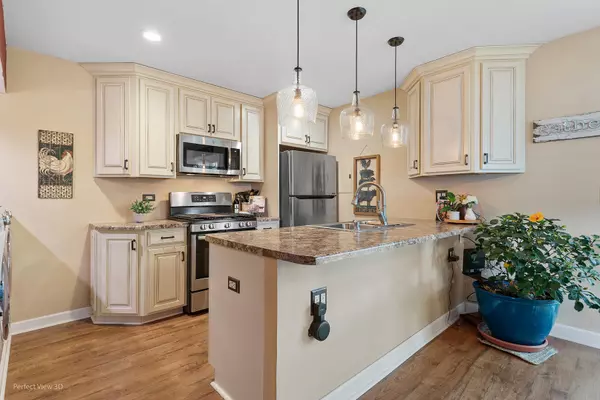
3 Beds
1.5 Baths
1,386 SqFt
3 Beds
1.5 Baths
1,386 SqFt
Key Details
Property Type Townhouse
Sub Type Townhouse-2 Story
Listing Status Active
Purchase Type For Sale
Square Footage 1,386 sqft
Price per Sqft $173
MLS Listing ID 12214145
Bedrooms 3
Full Baths 1
Half Baths 1
HOA Fees $232/mo
Rental Info Yes
Year Built 1973
Annual Tax Amount $5,017
Tax Year 2023
Lot Dimensions 25.5X59X25.5X25.5
Property Description
Location
State IL
County Mchenry
Area Cary / Oakwood Hills / Trout Valley
Rooms
Basement None
Interior
Heating Natural Gas
Cooling Central Air
Fireplace N
Appliance Range, Microwave, Dishwasher, Refrigerator, Washer, Dryer, Disposal, Stainless Steel Appliance(s)
Laundry In Unit
Exterior
Exterior Feature Patio
Garage Detached
Garage Spaces 1.0
Amenities Available Park, Pool, Clubhouse
Waterfront false
Roof Type Asphalt
Building
Lot Description Corner Lot
Dwelling Type Attached Single
Story 1
Sewer Public Sewer
Water Public
New Construction false
Schools
Elementary Schools Deer Path Elementary School
Middle Schools Cary Junior High School
High Schools Cary-Grove Community High School
School District 26 , 26, 155
Others
HOA Fee Include Clubhouse,Pool,Exterior Maintenance,Lawn Care,Snow Removal
Ownership Fee Simple w/ HO Assn.
Special Listing Condition None
Pets Description Cats OK, Dogs OK


"My job is to find and attract mastery-based agents to the office, protect the culture, and make sure everyone is happy! "







