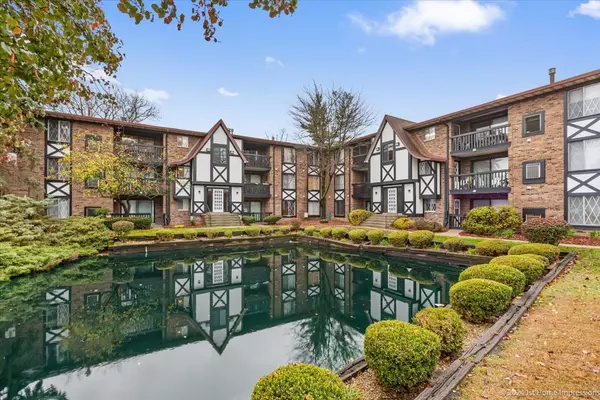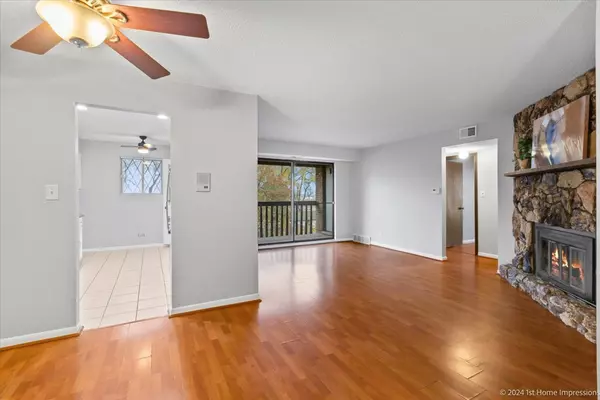
2 Beds
2 Baths
1,267 SqFt
2 Beds
2 Baths
1,267 SqFt
Key Details
Property Type Condo
Sub Type Condo
Listing Status Active
Purchase Type For Sale
Square Footage 1,267 sqft
Price per Sqft $141
Subdivision Regal Chateau
MLS Listing ID 12210556
Bedrooms 2
Full Baths 2
HOA Fees $266/mo
Rental Info Yes
Year Built 1979
Annual Tax Amount $2,948
Tax Year 2023
Lot Dimensions COMMON
Property Description
Location
State IL
County Cook
Area Crestwood
Rooms
Basement None
Interior
Interior Features Wood Laminate Floors, Laundry Hook-Up in Unit, Storage, Flexicore, Walk-In Closet(s), Pantry
Heating Natural Gas
Cooling Central Air
Fireplaces Number 1
Fireplace Y
Appliance Range, Microwave, Dishwasher, Refrigerator, Washer, Dryer, Stainless Steel Appliance(s), Intercom
Laundry In Unit
Exterior
Garage Detached
Garage Spaces 1.0
Amenities Available Pool, Security Door Lock(s), In Ground Pool
Waterfront false
Roof Type Asphalt
Building
Lot Description Common Grounds, Outdoor Lighting, Sidewalks
Dwelling Type Attached Single
Story 3
Sewer Public Sewer
Water Public
New Construction false
Schools
School District 130 , 130, 218
Others
HOA Fee Include Water,Parking,Insurance,Pool,Exterior Maintenance,Lawn Care,Scavenger,Snow Removal
Ownership Condo
Special Listing Condition None
Pets Description Cats OK, Dogs OK


"My job is to find and attract mastery-based agents to the office, protect the culture, and make sure everyone is happy! "







