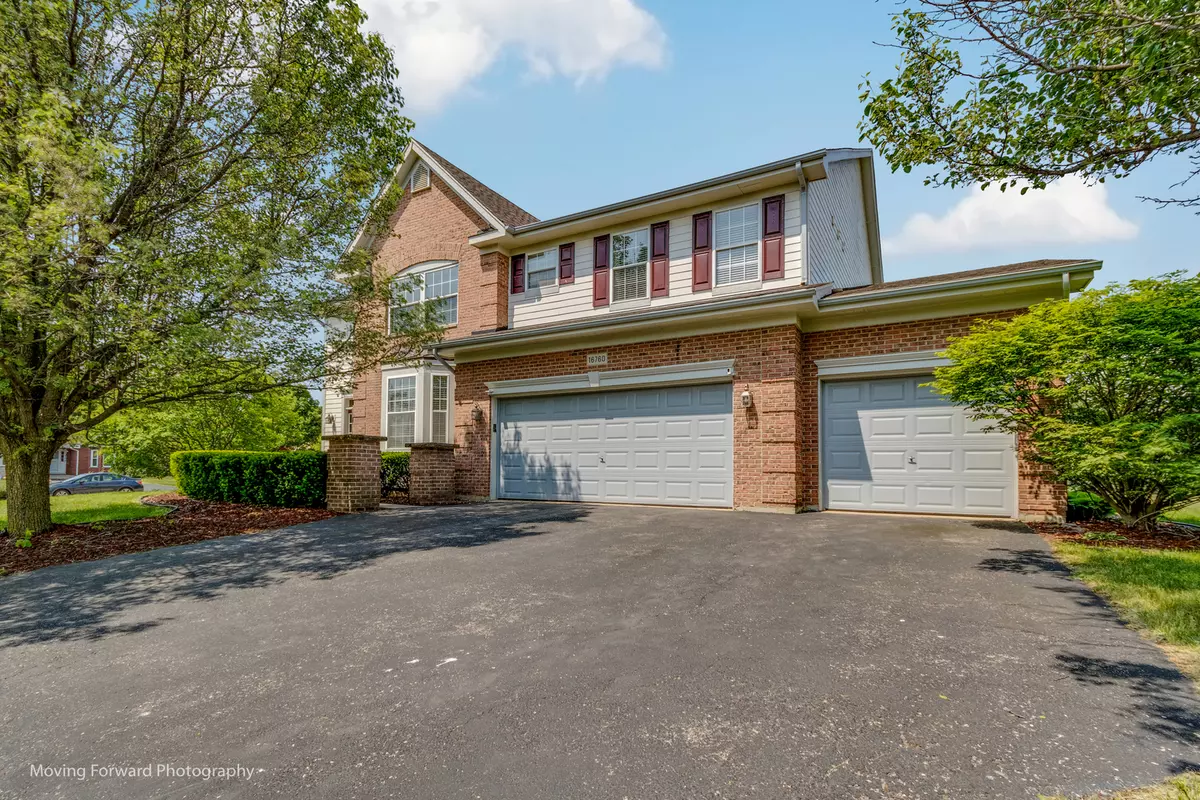
4 Beds
3.5 Baths
4,634 SqFt
4 Beds
3.5 Baths
4,634 SqFt
Key Details
Property Type Single Family Home
Sub Type Detached Single
Listing Status Active
Purchase Type For Sale
Square Footage 4,634 sqft
Price per Sqft $111
Subdivision Broken Arrow Dakota Glen
MLS Listing ID 12211129
Bedrooms 4
Full Baths 3
Half Baths 1
HOA Fees $75/ann
Year Built 2000
Annual Tax Amount $18,004
Tax Year 2023
Lot Dimensions 100 X 157.33X 95X 104.30
Property Description
Location
State IL
County Will
Area Homer / Lockport
Rooms
Basement Full
Interior
Interior Features Hardwood Floors, Wood Laminate Floors, First Floor Laundry, Walk-In Closet(s), Some Carpeting, Separate Dining Room, Some Wall-To-Wall Cp, Pantry
Heating Natural Gas, Forced Air
Cooling Central Air
Fireplaces Number 1
Fireplaces Type Wood Burning, Gas Starter
Fireplace Y
Appliance Range, Microwave, Dishwasher, Refrigerator, Disposal
Laundry Gas Dryer Hookup, Sink
Exterior
Garage Attached
Garage Spaces 3.0
Waterfront false
Building
Dwelling Type Detached Single
Sewer Public Sewer
Water Public
New Construction false
Schools
Elementary Schools William J Butler School
Middle Schools Hadley Middle School
High Schools Lockport Township High School
School District 33C , 33C, 205
Others
HOA Fee Include None
Ownership Fee Simple
Special Listing Condition Home Warranty


"My job is to find and attract mastery-based agents to the office, protect the culture, and make sure everyone is happy! "







