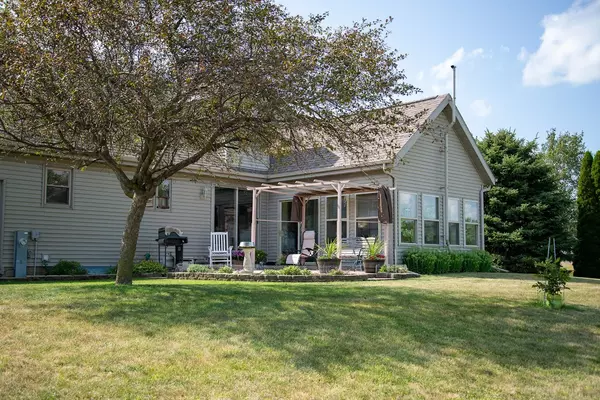
3 Beds
2.5 Baths
2,190 SqFt
3 Beds
2.5 Baths
2,190 SqFt
Key Details
Property Type Single Family Home
Sub Type Detached Single
Listing Status Active
Purchase Type For Sale
Square Footage 2,190 sqft
Price per Sqft $158
MLS Listing ID 12210360
Bedrooms 3
Full Baths 2
Half Baths 1
Year Built 1999
Annual Tax Amount $5,794
Tax Year 2023
Lot Size 2.900 Acres
Lot Dimensions 2.9
Property Description
Location
State IL
County Livingston
Area Pontiac
Rooms
Basement Full
Interior
Interior Features First Floor Bedroom, First Floor Laundry
Heating Natural Gas, Propane
Cooling Central Air
Fireplaces Number 2
Fireplaces Type Gas Log, More than one
Fireplace Y
Appliance Range, Dishwasher, Refrigerator, Washer, Dryer, Water Softener Owned, Gas Oven
Exterior
Exterior Feature Patio
Garage Attached
Garage Spaces 2.0
Waterfront false
Building
Dwelling Type Detached Single
Sewer Septic-Private
Water Private Well
New Construction false
Schools
High Schools Pontiac High School
School District 425 , 425, 90
Others
HOA Fee Include None
Ownership Fee Simple
Special Listing Condition None


"My job is to find and attract mastery-based agents to the office, protect the culture, and make sure everyone is happy! "







