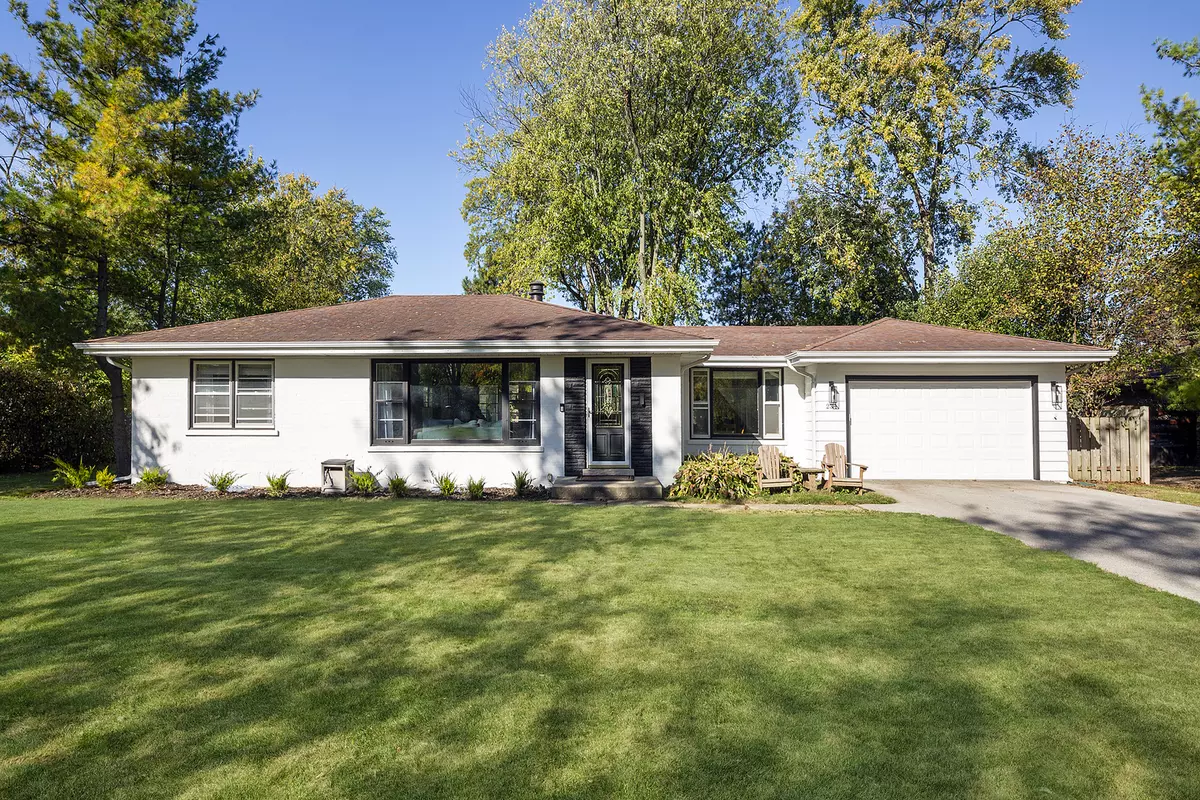
4 Beds
3 Baths
2,078 SqFt
4 Beds
3 Baths
2,078 SqFt
Key Details
Property Type Single Family Home
Sub Type Detached Single
Listing Status Active Under Contract
Purchase Type For Sale
Square Footage 2,078 sqft
Price per Sqft $360
Subdivision Glenbrook Countryside
MLS Listing ID 12205423
Bedrooms 4
Full Baths 3
Year Built 1954
Annual Tax Amount $8,290
Tax Year 2023
Lot Dimensions 119X179X127X170
Property Description
Location
State IL
County Cook
Area Northbrook
Rooms
Basement Full
Interior
Interior Features Hardwood Floors
Heating Natural Gas
Cooling Central Air
Fireplaces Number 2
Fireplace Y
Appliance Range, Dishwasher, Refrigerator, Washer, Dryer, Disposal
Exterior
Exterior Feature Patio
Garage Attached
Garage Spaces 2.0
Community Features Park
Waterfront false
Roof Type Asphalt
Building
Lot Description Cul-De-Sac, Fenced Yard
Dwelling Type Detached Single
Sewer Public Sewer
Water Lake Michigan
New Construction false
Schools
Elementary Schools Westmoor Elementary School
Middle Schools Northbrook Junior High School
High Schools Glenbrook North High School
School District 28 , 28, 225
Others
HOA Fee Include None
Ownership Fee Simple
Special Listing Condition List Broker Must Accompany


"My job is to find and attract mastery-based agents to the office, protect the culture, and make sure everyone is happy! "







