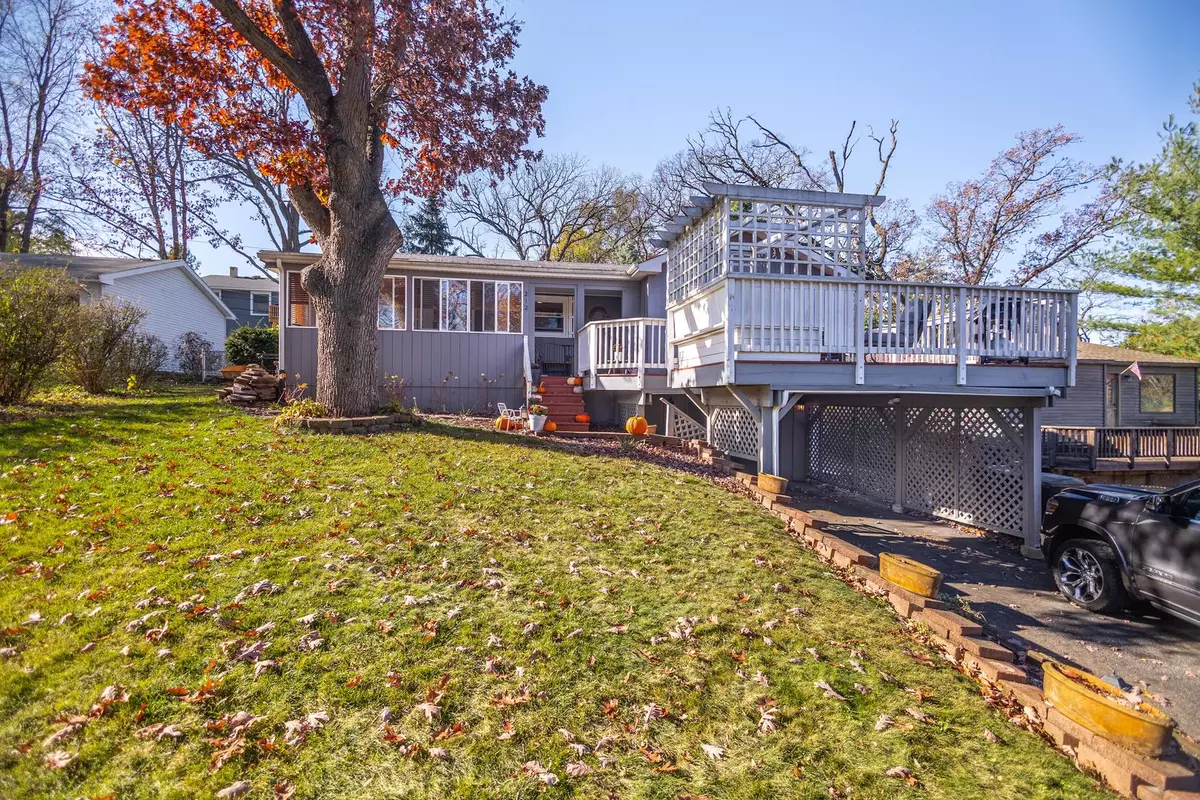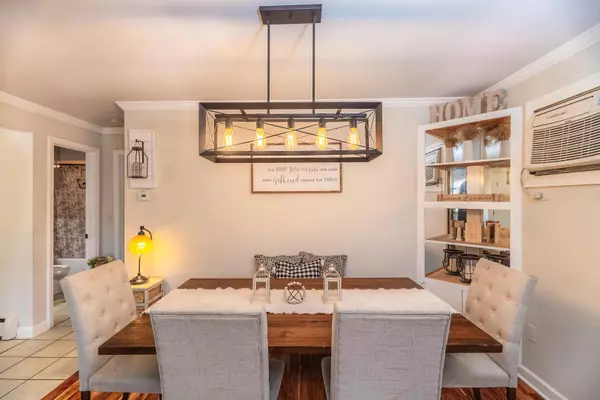
3 Beds
2 Baths
1,524 SqFt
3 Beds
2 Baths
1,524 SqFt
Key Details
Property Type Single Family Home
Sub Type Detached Single
Listing Status Active
Purchase Type For Sale
Square Footage 1,524 sqft
Price per Sqft $219
Subdivision Oakwood Hills
MLS Listing ID 12207557
Style Ranch
Bedrooms 3
Full Baths 2
Year Built 1953
Annual Tax Amount $6,310
Tax Year 2022
Lot Size 6,398 Sqft
Lot Dimensions 60 X 120
Property Description
Location
State IL
County Mchenry
Area Cary / Oakwood Hills / Trout Valley
Rooms
Basement None
Interior
Heating Steam, Baseboard
Cooling Window/Wall Units - 2
Fireplaces Number 1
Equipment Water-Softener Owned
Fireplace Y
Appliance Range, Dishwasher
Laundry In Unit
Exterior
Exterior Feature Deck, Patio, Porch, Fire Pit
Garage Attached
Garage Spaces 2.0
Community Features Park, Lake, Water Rights
Waterfront false
Roof Type Asphalt
Building
Lot Description Fenced Yard, Water Rights, Wooded, Mature Trees
Dwelling Type Detached Single
Sewer Septic-Private
Water Private Well
New Construction false
Schools
Elementary Schools Prairie Grove Elementary School
Middle Schools Prairie Grove Junior High School
High Schools Prairie Ridge High School
School District 46 , 46, 155
Others
HOA Fee Include None
Ownership Fee Simple
Special Listing Condition None


"My job is to find and attract mastery-based agents to the office, protect the culture, and make sure everyone is happy! "







