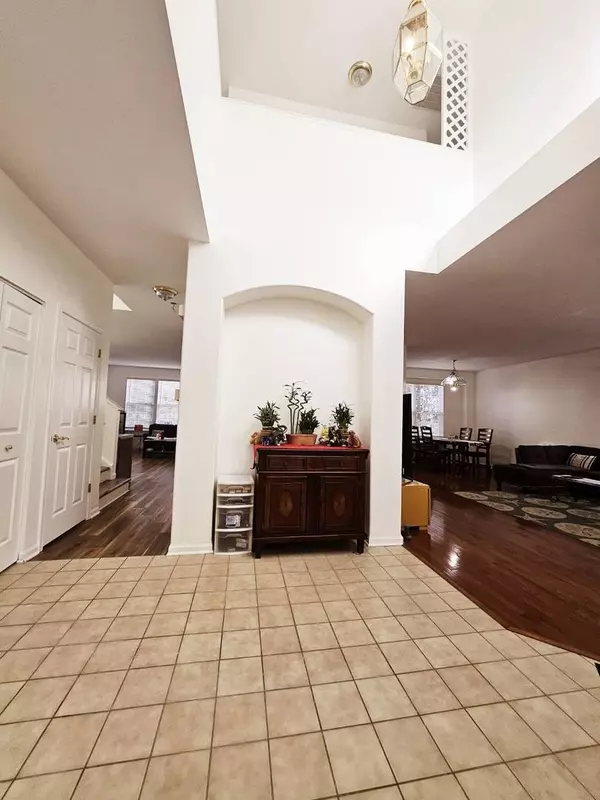
3 Beds
2.5 Baths
2,672 SqFt
3 Beds
2.5 Baths
2,672 SqFt
Key Details
Property Type Single Family Home
Sub Type Detached Single
Listing Status Active
Purchase Type For Sale
Square Footage 2,672 sqft
Price per Sqft $205
MLS Listing ID 12204698
Style A-Frame
Bedrooms 3
Full Baths 2
Half Baths 1
HOA Fees $288/mo
Year Built 2003
Annual Tax Amount $10,835
Tax Year 2022
Lot Size 5,022 Sqft
Lot Dimensions 5022
Property Description
Location
State IL
County Lake
Area Indian Creek / Vernon Hills
Rooms
Basement Full
Interior
Heating Natural Gas, Forced Air
Cooling Central Air
Fireplace N
Appliance Range, Microwave, Dishwasher, Refrigerator, Washer, Dryer
Exterior
Exterior Feature Patio
Garage Attached
Garage Spaces 2.0
Community Features Park, Lake, Sidewalks
Waterfront false
Building
Dwelling Type Detached Single
Sewer Public Sewer
Water Public
New Construction false
Schools
High Schools Mundelein Cons High School
School District 73 , 73, 120
Others
HOA Fee Include Insurance,Exterior Maintenance,Lawn Care,Snow Removal
Ownership Fee Simple
Special Listing Condition None


"My job is to find and attract mastery-based agents to the office, protect the culture, and make sure everyone is happy! "







