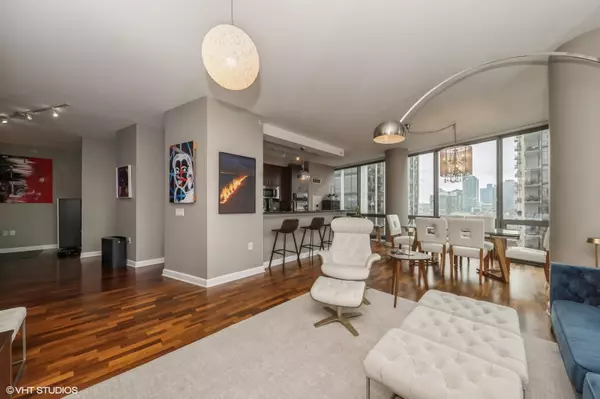
2 Beds
2 Baths
1,400 SqFt
2 Beds
2 Baths
1,400 SqFt
Key Details
Property Type Other Rentals
Sub Type Residential Lease
Listing Status Active
Purchase Type For Rent
Square Footage 1,400 sqft
Subdivision Museum Park Tower Iv
MLS Listing ID 12194477
Bedrooms 2
Full Baths 2
Year Built 2005
Available Date 2024-12-01
Lot Dimensions 1400
Property Description
Location
State IL
County Cook
Area Chi - Near South Side
Rooms
Basement None
Interior
Interior Features Wood Laminate Floors, Laundry Hook-Up in Unit, Ceiling - 9 Foot, Open Floorplan, Dining Combo, Doorman, Drapes/Blinds, Granite Counters, Lobby
Heating Forced Air
Cooling Central Air, Electric
Equipment Fire Sprinklers, Ceiling Fan(s), Air Exchanger, Internet-Fiber
Furnishings No
Fireplace N
Laundry Electric Dryer Hookup, In Unit, Laundry Closet
Exterior
Exterior Feature Balcony, Dog Run
Garage Attached
Garage Spaces 2.0
Amenities Available Bike Room/Bike Trails, Door Person, Elevator(s), Exercise Room, Storage, On Site Manager/Engineer, Party Room, Sundeck, Pool, Ceiling Fan, Greenhouse, High Speed Conn., Patio, Private Laundry Hkup, Security
Waterfront false
Building
Dwelling Type Residential Lease
Story 36
Sewer Public Sewer
Water Public
Schools
School District 299 , 299, 299
Others
Special Listing Condition List Broker Must Accompany
Pets Description Cats OK, Deposit Required, Dogs OK, Number Limit, Size Limit


"My job is to find and attract mastery-based agents to the office, protect the culture, and make sure everyone is happy! "







