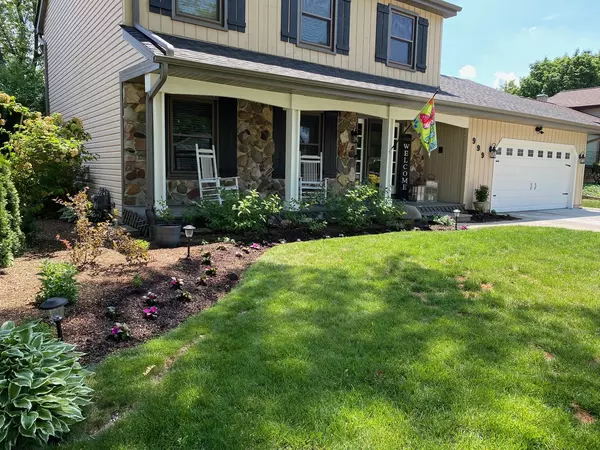
4 Beds
2.5 Baths
1,938 SqFt
4 Beds
2.5 Baths
1,938 SqFt
Key Details
Property Type Single Family Home
Sub Type Detached Single
Listing Status Active Under Contract
Purchase Type For Sale
Square Footage 1,938 sqft
Price per Sqft $216
Subdivision Quail Hollow
MLS Listing ID 12191221
Bedrooms 4
Full Baths 2
Half Baths 1
Year Built 1978
Annual Tax Amount $8,912
Tax Year 2023
Lot Size 8,102 Sqft
Lot Dimensions 65X120
Property Description
Location
State IL
County Dupage
Area Bartlett
Rooms
Basement Full
Interior
Heating Forced Air
Cooling Central Air
Equipment Humidifier, Water-Softener Owned, CO Detectors, Ceiling Fan(s), Fan-Whole House, Sump Pump, Security Cameras, Water Heater-Gas
Fireplace N
Appliance Range, Microwave, Dishwasher, Refrigerator, Washer, Dryer, Disposal, Water Softener, Water Softener Owned, Intercom, Gas Oven
Exterior
Exterior Feature Deck, Porch
Garage Attached
Garage Spaces 2.0
Roof Type Asphalt
Building
Lot Description Wooded
Dwelling Type Detached Single
Sewer Public Sewer
Water Public
New Construction false
Schools
Elementary Schools Sycamore Trails Elementary Schoo
Middle Schools East View Middle School
High Schools Bartlett High School
School District 46 , 46, 46
Others
HOA Fee Include None
Ownership Fee Simple
Special Listing Condition None


"My job is to find and attract mastery-based agents to the office, protect the culture, and make sure everyone is happy! "







