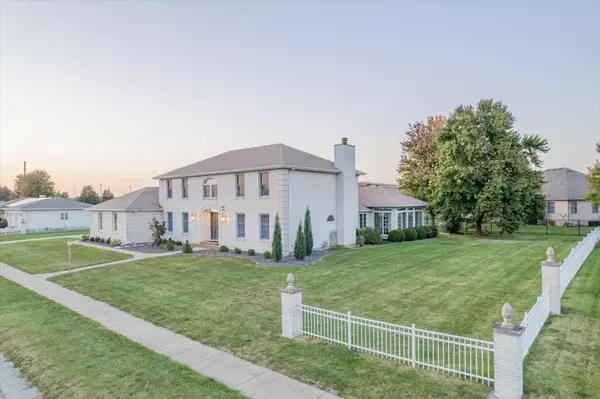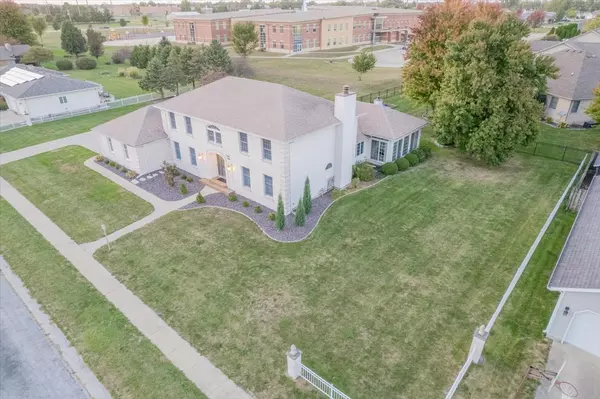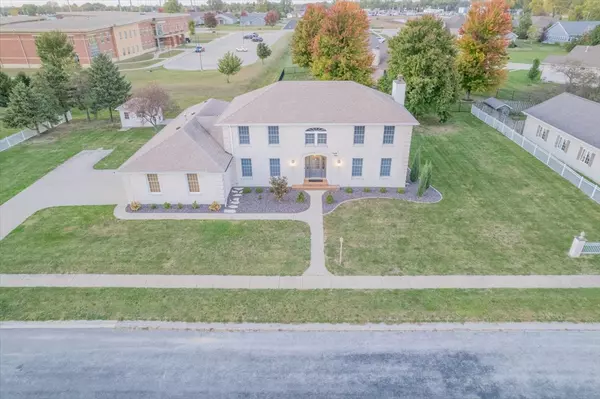
4 Beds
3 Baths
4,306 SqFt
4 Beds
3 Baths
4,306 SqFt
Key Details
Property Type Single Family Home
Sub Type Detached Single
Listing Status Active
Purchase Type For Sale
Square Footage 4,306 sqft
Price per Sqft $96
Subdivision Hillcrest
MLS Listing ID 12183723
Style Traditional
Bedrooms 4
Full Baths 3
Year Built 1991
Annual Tax Amount $9,485
Tax Year 2023
Lot Dimensions 190X115
Property Description
Location
State IL
County Dewitt
Area Clinton
Rooms
Basement None
Interior
Interior Features Second Floor Laundry, Walk-In Closet(s)
Heating Natural Gas
Cooling Central Air
Fireplaces Number 1
Fireplaces Type Wood Burning
Fireplace Y
Appliance Range, Microwave, Dishwasher, Refrigerator, Washer, Dryer
Exterior
Exterior Feature Deck, Patio, Porch
Garage Attached
Garage Spaces 2.5
Community Features Park, Sidewalks, Street Lights
Waterfront false
Roof Type Asphalt
Building
Dwelling Type Detached Single
Sewer Public Sewer
Water Public
New Construction false
Schools
Elementary Schools Clinton Elementary School
Middle Schools Clinton Junior High School
High Schools Clinton High School
School District 15 , 15, 15
Others
HOA Fee Include None
Ownership Fee Simple
Special Listing Condition None


"My job is to find and attract mastery-based agents to the office, protect the culture, and make sure everyone is happy! "







