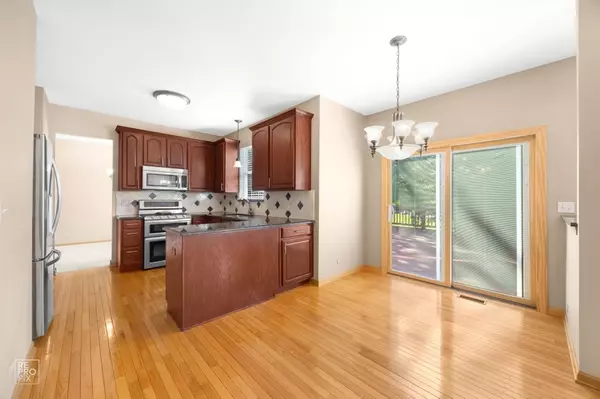
4 Beds
2.5 Baths
1,981 SqFt
4 Beds
2.5 Baths
1,981 SqFt
Key Details
Property Type Single Family Home
Sub Type Detached Single
Listing Status Active Under Contract
Purchase Type For Sale
Square Footage 1,981 sqft
Price per Sqft $219
Subdivision Somerfield
MLS Listing ID 12184580
Style American 4-Sq.
Bedrooms 4
Full Baths 2
Half Baths 1
HOA Fees $85/qua
Year Built 2002
Annual Tax Amount $9,652
Tax Year 2023
Lot Dimensions 7380
Property Description
Location
State IL
County Will
Area Bolingbrook
Rooms
Basement Full
Interior
Interior Features Second Floor Laundry, Ceilings - 9 Foot, Some Carpeting, Granite Counters
Heating Natural Gas, Forced Air
Cooling Central Air
Fireplaces Number 1
Fireplaces Type Gas Log, Gas Starter
Fireplace Y
Appliance Range, Microwave, Dishwasher, Refrigerator, Freezer, Washer, Dryer, Stainless Steel Appliance(s)
Exterior
Exterior Feature Deck, Screened Deck
Garage Attached
Garage Spaces 2.0
Waterfront false
Building
Dwelling Type Detached Single
Sewer Public Sewer
Water Lake Michigan
New Construction false
Schools
Elementary Schools Liberty Elementary School
Middle Schools John F Kennedy Middle School
High Schools Plainfield East High School
School District 202 , 202, 202
Others
HOA Fee Include None
Ownership Fee Simple w/ HO Assn.
Special Listing Condition None


"My job is to find and attract mastery-based agents to the office, protect the culture, and make sure everyone is happy! "







