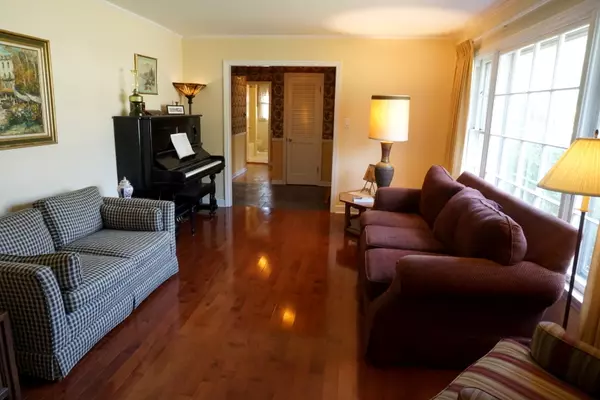
4 Beds
2 Baths
2,538 SqFt
4 Beds
2 Baths
2,538 SqFt
Key Details
Property Type Single Family Home
Sub Type Detached Single
Listing Status Active
Purchase Type For Sale
Square Footage 2,538 sqft
Price per Sqft $114
MLS Listing ID 12170852
Style Traditional
Bedrooms 4
Full Baths 2
Year Built 1961
Annual Tax Amount $7,737
Tax Year 2023
Lot Dimensions 63X179X62X38X200
Property Description
Location
State IL
County Cook
Area Chicago Heights
Rooms
Basement Full
Interior
Interior Features Hardwood Floors, First Floor Bedroom, First Floor Full Bath
Heating Natural Gas, Forced Air
Cooling Central Air
Fireplaces Number 1
Fireplaces Type Wood Burning
Fireplace Y
Laundry Gas Dryer Hookup, In Unit
Exterior
Exterior Feature Patio, Porch Screened, Storms/Screens
Parking Features Detached
Garage Spaces 2.5
Community Features Park, Curbs, Sidewalks, Street Lights, Street Paved
Roof Type Asphalt
Building
Lot Description Wooded
Dwelling Type Detached Single
Sewer Public Sewer
Water Lake Michigan
New Construction false
Schools
School District 170 , 170, 206
Others
HOA Fee Include None
Ownership Fee Simple
Special Listing Condition None


"My job is to find and attract mastery-based agents to the office, protect the culture, and make sure everyone is happy! "







