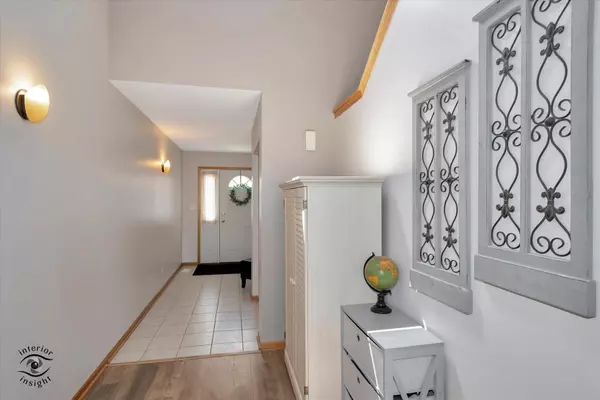
Designated Managing Broker | Team Lead - Chicago REA Group | License ID: 471.019943
GET MORE INFORMATION
$ 244,000
$ 248,500 1.8%
3 Beds
2.5 Baths
1,780 SqFt
$ 244,000
$ 248,500 1.8%
3 Beds
2.5 Baths
1,780 SqFt
Key Details
Sold Price $244,000
Property Type Townhouse
Sub Type Townhouse-2 Story
Listing Status Sold
Purchase Type For Sale
Square Footage 1,780 sqft
Price per Sqft $137
Subdivision Prairie Park
MLS Listing ID 12103705
Sold Date 11/26/24
Bedrooms 3
Full Baths 2
Half Baths 1
HOA Fees $150/mo
Rental Info No
Year Built 2006
Annual Tax Amount $5,124
Tax Year 2023
Property Description
Location
State IL
County Will
Area Beecher
Rooms
Basement Partial
Interior
Interior Features Wood Laminate Floors, First Floor Laundry, Laundry Hook-Up in Unit, Storage, Built-in Features, Open Floorplan
Heating Natural Gas, Forced Air
Cooling Central Air
Equipment Ceiling Fan(s), Sump Pump
Fireplace N
Appliance Range, Microwave, Dishwasher, Refrigerator, Washer, Dryer
Laundry Gas Dryer Hookup, In Unit
Exterior
Exterior Feature End Unit
Parking Features Attached
Garage Spaces 2.0
Amenities Available Park
Roof Type Asphalt
Building
Lot Description Backs to Public GRND, Sidewalks, Streetlights
Story 2
Sewer Public Sewer
Water Public
New Construction false
Schools
Elementary Schools Beecher Elementary School
Middle Schools Beecher Junior High School
High Schools Beecher High School
School District 200U , 200U, 200U
Others
HOA Fee Include Insurance,Exterior Maintenance,Lawn Care,Snow Removal
Ownership Fee Simple
Special Listing Condition None
Pets Allowed Cats OK, Dogs OK

Bought with Rebecca Galvan • Village Realty, Inc.

"My job is to find and attract mastery-based agents to the office, protect the culture, and make sure everyone is happy! "







